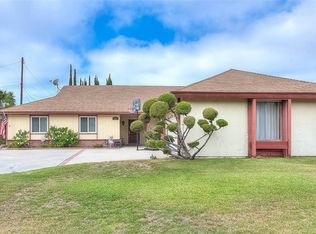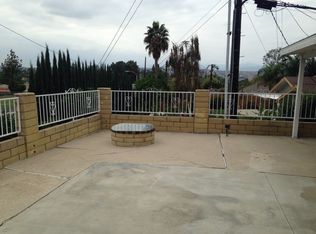Sold for $955,000
Listing Provided by:
Godofredo Lim DRE #01074730 909-994-6966,
Homequest Real Estate
Bought with: Suarez Realty Group
$955,000
461 Charmingdale Rd, Diamond Bar, CA 91765
3beds
1,508sqft
Single Family Residence
Built in 1964
10,529 Square Feet Lot
$943,400 Zestimate®
$633/sqft
$3,639 Estimated rent
Home value
$943,400
$858,000 - $1.04M
$3,639/mo
Zestimate® history
Loading...
Owner options
Explore your selling options
What's special
LOCATION...LOCATION...LOCATION!!! Beautifully upgraded pool home with panoramic views of snowcapped mountains & city lights at night in sought after "desirable" part of Diamond Bar Hills (SE of 60 & 57 fwy off Diamond Bar Blvd and Golden Springs Dr far from the railroad, see MAP, virtual tour link & compare). Freshly painted in and out, Recently upgraded DOUBLE SINK bathrooms one with pool access, Large open Kitchen (Stove/Oven, Microwave, Dishwasher & Refrigerator included) with a L shape Island, Wood laminate floors throughout, 2 Gas Fireplace in LR & DR, Recessed lights, Double pane windows, Plantation Shutters, Plenty of Cabinet space, Automatic sprinklers, Two car attached garage, Large inside Laundry Room (Washer/Dryer included) and adjacent to the LR is a spacious 200 SQFT SUNROOM (not included in total living space making it approx 1700 sqft) leading to the Large backyard sparkling pool, Patio, Views of the local Mountains and two Outdoor table/chair sets included perfect for entertaining Family and Friends. Conveniently located near shopping plazas, restaurants, groceries, pharmacy, Summit Ridge Park, Panters Park, award winning schools, churches, library, hiking trails, Diamond Bar Center, Lorbeer Middle School right behind and many more. Centrally located near the 60, 57 and 210 freeways. Ready to WELCOME you home for endless pool fun @ Summer!!!
Zillow last checked: 8 hours ago
Listing updated: May 12, 2025 at 02:45pm
Listing Provided by:
Godofredo Lim DRE #01074730 909-994-6966,
Homequest Real Estate
Bought with:
Javier Suarez, DRE #01452518
Suarez Realty Group
Source: CRMLS,MLS#: TR25045649 Originating MLS: California Regional MLS
Originating MLS: California Regional MLS
Facts & features
Interior
Bedrooms & bathrooms
- Bedrooms: 3
- Bathrooms: 2
- Full bathrooms: 2
- Main level bathrooms: 1
- Main level bedrooms: 1
Bedroom
- Features: All Bedrooms Down
Heating
- Central
Cooling
- Central Air
Appliances
- Included: Dishwasher, Electric Oven, Electric Range, Disposal, Gas Water Heater, Microwave, Refrigerator, Dryer, Washer
Features
- Block Walls, Ceiling Fan(s), Open Floorplan, All Bedrooms Down
- Has fireplace: Yes
- Fireplace features: Dining Room, Living Room
- Common walls with other units/homes: No Common Walls
Interior area
- Total interior livable area: 1,508 sqft
Property
Parking
- Total spaces: 2
- Parking features: Garage - Attached
- Attached garage spaces: 2
Features
- Levels: One
- Stories: 1
- Entry location: FD
- Has private pool: Yes
- Pool features: Diving Board, Private
- Has spa: Yes
- Spa features: In Ground
- Has view: Yes
- View description: City Lights, Park/Greenbelt, Mountain(s), Neighborhood, Panoramic, Pool
Lot
- Size: 10,529 sqft
- Features: 0-1 Unit/Acre, Sprinkler System
Details
- Parcel number: 8701002021
- Zoning: LCR110000*
- Special conditions: Standard
Construction
Type & style
- Home type: SingleFamily
- Architectural style: Ranch
- Property subtype: Single Family Residence
Condition
- New construction: No
- Year built: 1964
Utilities & green energy
- Sewer: Public Sewer
- Water: Public
Community & neighborhood
Community
- Community features: Curbs, Dog Park, Park, Sidewalks
Location
- Region: Diamond Bar
Other
Other facts
- Listing terms: Cash,Cash to New Loan,Conventional,Submit
Price history
| Date | Event | Price |
|---|---|---|
| 5/12/2025 | Sold | $955,000-1.4%$633/sqft |
Source: | ||
| 5/5/2025 | Pending sale | $969,000$643/sqft |
Source: | ||
| 4/19/2025 | Contingent | $969,000$643/sqft |
Source: | ||
| 4/4/2025 | Price change | $969,000-1%$643/sqft |
Source: | ||
| 3/12/2025 | Listed for sale | $979,000+59.2%$649/sqft |
Source: | ||
Public tax history
| Year | Property taxes | Tax assessment |
|---|---|---|
| 2025 | $12,645 +44.8% | $686,039 +2% |
| 2024 | $8,733 +2% | $672,588 +2% |
| 2023 | $8,565 +1.5% | $659,401 +2% |
Find assessor info on the county website
Neighborhood: 91765
Nearby schools
GreatSchools rating
- 6/10Golden Springs Elementary SchoolGrades: K-6Distance: 0.6 mi
- 5/10Lorbeer Middle SchoolGrades: 7-8Distance: 0.1 mi
- 8/10Diamond Ranch High SchoolGrades: 9-12Distance: 1.7 mi
Get a cash offer in 3 minutes
Find out how much your home could sell for in as little as 3 minutes with a no-obligation cash offer.
Estimated market value
$943,400

