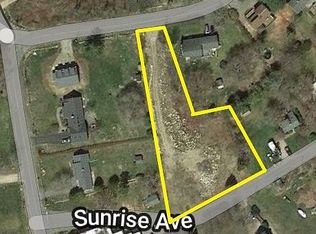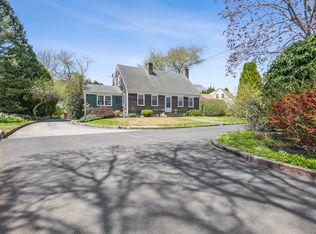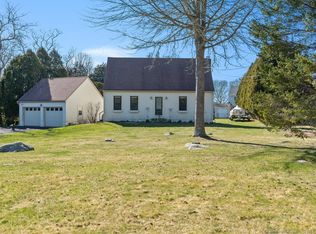Sold for $380,000
$380,000
461 Greenhaven Road, Stonington, CT 06379
2beds
1,760sqft
Single Family Residence
Built in 1753
1.23 Acres Lot
$402,300 Zestimate®
$216/sqft
$2,978 Estimated rent
Home value
$402,300
$358,000 - $455,000
$2,978/mo
Zestimate® history
Loading...
Owner options
Explore your selling options
What's special
Charming 1753 cape built by the Stanton family with two bedrooms, 0ne bath upstairs and a second full bath on main level where borning room previously existed. There are two parlors one of which could be a main floor bedroom. Each has a fireplace. The long room has the large fireplace originally used for cooking. Originally the property had 25 plus acres which have been sold off over the years to the existing 1.23 lovely private acres there now.
Zillow last checked: 8 hours ago
Listing updated: April 14, 2025 at 01:13pm
Listed by:
Lucia Johnstone 860-912-4144,
Berkshire Hathaway NE Prop. 860-535-2490,
Henri Gourd 914-954-3897,
Berkshire Hathaway NE Prop.
Bought with:
Brandi Kenny, RES.0827012
Real Broker CT, LLC
Source: Smart MLS,MLS#: 24016357
Facts & features
Interior
Bedrooms & bathrooms
- Bedrooms: 2
- Bathrooms: 2
- Full bathrooms: 2
Primary bedroom
- Features: Fireplace, Full Bath
- Level: Upper
- Area: 210 Square Feet
- Dimensions: 15 x 14
Bedroom
- Features: Wide Board Floor
- Level: Upper
- Area: 180 Square Feet
- Dimensions: 15 x 12
Den
- Features: Fireplace, Hardwood Floor
- Level: Main
- Area: 182 Square Feet
- Dimensions: 13 x 14
Dining room
- Level: Main
- Area: 130 Square Feet
- Dimensions: 13 x 10
Kitchen
- Level: Main
- Area: 117 Square Feet
- Dimensions: 9 x 13
Living room
- Features: Fireplace
- Level: Main
- Area: 261 Square Feet
- Dimensions: 9 x 29
Heating
- Baseboard, Oil
Cooling
- Window Unit(s)
Appliances
- Included: Electric Cooktop, Refrigerator, Water Heater
- Laundry: Main Level
Features
- Windows: Storm Window(s)
- Basement: Full
- Attic: None
- Number of fireplaces: 4
Interior area
- Total structure area: 1,760
- Total interior livable area: 1,760 sqft
- Finished area above ground: 1,760
Property
Parking
- Total spaces: 4
- Parking features: None, Off Street
Features
- Exterior features: Garden
Lot
- Size: 1.23 Acres
- Features: Sloped
Details
- Parcel number: 2077560
- Zoning: RA-20
Construction
Type & style
- Home type: SingleFamily
- Architectural style: Cape Cod
- Property subtype: Single Family Residence
Materials
- Clapboard
- Foundation: Stone
- Roof: Asphalt
Condition
- New construction: No
- Year built: 1753
Utilities & green energy
- Sewer: Septic Tank
- Water: Well
Green energy
- Energy efficient items: Windows
Community & neighborhood
Location
- Region: Pawcatuck
- Subdivision: Pawcatuck
Price history
| Date | Event | Price |
|---|---|---|
| 4/14/2025 | Sold | $380,000-10.6%$216/sqft |
Source: | ||
| 3/14/2025 | Contingent | $425,000$241/sqft |
Source: | ||
| 2/11/2025 | Price change | $425,000-10.5%$241/sqft |
Source: | ||
| 1/15/2025 | Listed for sale | $475,000$270/sqft |
Source: | ||
| 1/3/2025 | Contingent | $475,000$270/sqft |
Source: | ||
Public tax history
| Year | Property taxes | Tax assessment |
|---|---|---|
| 2025 | $6,117 +4.5% | $319,400 |
| 2024 | $5,855 +0.9% | $319,400 |
| 2023 | $5,800 -1.6% | $319,400 +32.6% |
Find assessor info on the county website
Neighborhood: Pawcatuck
Nearby schools
GreatSchools rating
- 9/10Deans Mill SchoolGrades: PK-5Distance: 4.5 mi
- 6/10Stonington Middle SchoolGrades: 6-8Distance: 5.4 mi
- 7/10Stonington High SchoolGrades: 9-12Distance: 1.8 mi
Schools provided by the listing agent
- Elementary: West Vine
- High: Stonington
Source: Smart MLS. This data may not be complete. We recommend contacting the local school district to confirm school assignments for this home.

Get pre-qualified for a loan
At Zillow Home Loans, we can pre-qualify you in as little as 5 minutes with no impact to your credit score.An equal housing lender. NMLS #10287.


