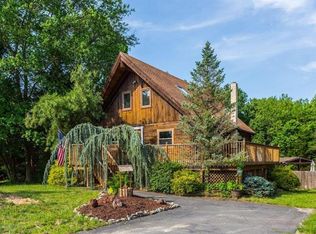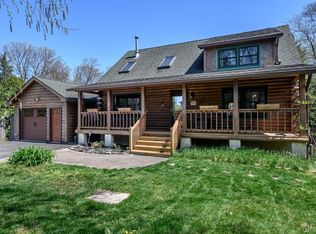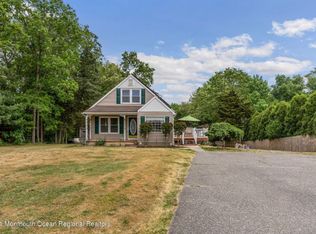Sold for $585,000
$585,000
461 Harmony Road, Jackson, NJ 08527
3beds
1,440sqft
Single Family Residence
Built in 1983
1.2 Acres Lot
$587,100 Zestimate®
$406/sqft
$3,121 Estimated rent
Home value
$587,100
$528,000 - $652,000
$3,121/mo
Zestimate® history
Loading...
Owner options
Explore your selling options
What's special
Welcome to your very own nature lover's retreat this log cabin home sits on over 1 acre of lush, private land, surrounded by wooded trails and natural beauty. Whether you're seeking peace, adventure, or a place to unwind, this one-of-a-kind property offers it all. Step into the open-concept living room, where hardwood floors, a wood-burning fireplace, and warm log cabin charm create the ultimate cozy atmosphere. The updated kitchen is both stylish and functional, featuring newer stainless steel appliances, granite countertops, a deep basin sink, pinewood cabinetry, and ceramic tile flooring. The home offers 3 bedrooms and 3 full bathrooms, including a recently renovated first-floor bath and a versatile loft space overlooking the main living area ideal for a home office, gym, or second lounge. The finished walkout basement is an entertainer's dream, complete with a gas fireplace, full bathroom, and built-in bar ideal for company to enjoy. Outdoor living shines here: enjoy morning coffee or evening gatherings on the large deck, then explore your backyard fit with nature trails and plenty of room for gardening. Storage is no issue with a spacious detached 2-car garage and workshop, plus two additional sheds, perfect for storing tools, gear, or a hobby space. Tucked away in total privacy yet close enough for modern conveniences, this is more than just a home, it's a lifestyle that's waiting for you!
Zillow last checked: 8 hours ago
Listing updated: August 22, 2025 at 12:32pm
Listed by:
Michael Gruosso 908-489-4107,
Keller Williams Realty East Monmouth
Bought with:
Michael Imbriaco, 1433453
RE/MAX Revolution
Source: MoreMLS,MLS#: 22516326
Facts & features
Interior
Bedrooms & bathrooms
- Bedrooms: 3
- Bathrooms: 3
- Full bathrooms: 3
Bedroom
- Area: 135.7
- Dimensions: 11.8 x 11.5
Bathroom
- Area: 46.4
- Dimensions: 8 x 5.8
Other
- Area: 174.27
- Dimensions: 11.1 x 15.7
Other
- Area: 42.56
- Dimensions: 5.6 x 7.6
Basement
- Area: 734.28
- Dimensions: 34.8 x 21.1
Family room
- Area: 245.1
- Dimensions: 11.4 x 21.5
Garage
- Area: 535.9
- Dimensions: 23.3 x 23
Kitchen
- Area: 215.46
- Dimensions: 11.4 x 18.9
Loft
- Area: 201.02
- Dimensions: 11.1 x 18.11
Office
- Area: 135.66
- Dimensions: 11.4 x 11.9
Heating
- Oil Above Ground, Baseboard
Cooling
- Multi Units
Features
- Wet Bar
- Flooring: Ceramic Tile, Tile, Wood
- Basement: Finished,Full,Heated,Workshop/ Workbench,Walk-Out Access
Interior area
- Total structure area: 1,440
- Total interior livable area: 1,440 sqft
Property
Parking
- Total spaces: 2
- Parking features: Asphalt, Oversized, Workshop in Garage
- Garage spaces: 2
Features
- Stories: 1
- Exterior features: Storage
Lot
- Size: 1.20 Acres
- Features: Back to Woods, Wooded
Details
- Parcel number: 1204901000000021
- Zoning description: Residential, Single Family
Construction
Type & style
- Home type: SingleFamily
- Architectural style: Log Cabin
- Property subtype: Single Family Residence
Materials
- Log
Condition
- Year built: 1983
Utilities & green energy
- Water: Well
Community & neighborhood
Location
- Region: Jackson
- Subdivision: None
Price history
| Date | Event | Price |
|---|---|---|
| 8/22/2025 | Sold | $585,000-2.3%$406/sqft |
Source: | ||
| 7/11/2025 | Pending sale | $599,000$416/sqft |
Source: | ||
| 6/8/2025 | Listed for sale | $599,000+232.8%$416/sqft |
Source: | ||
| 3/28/2001 | Sold | $180,000+5.9%$125/sqft |
Source: Public Record Report a problem | ||
| 10/1/1999 | Sold | $170,000+5.6%$118/sqft |
Source: Public Record Report a problem | ||
Public tax history
| Year | Property taxes | Tax assessment |
|---|---|---|
| 2023 | $7,330 +1.3% | $291,900 |
| 2022 | $7,236 | $291,900 |
| 2021 | $7,236 +2.7% | $291,900 |
Find assessor info on the county website
Neighborhood: 08527
Nearby schools
GreatSchools rating
- 5/10Howard C Johnson Elementary SchoolGrades: PK-5Distance: 1.8 mi
- 5/10Carl W Goetz Middle SchoolGrades: 6-8Distance: 4.9 mi
- 5/10Jackson Memorial High SchoolGrades: 9-12Distance: 3.5 mi
Schools provided by the listing agent
- Elementary: Howard C. Johnson
- Middle: Carl W. Goetz
- High: Jackson Memorial
Source: MoreMLS. This data may not be complete. We recommend contacting the local school district to confirm school assignments for this home.
Get a cash offer in 3 minutes
Find out how much your home could sell for in as little as 3 minutes with a no-obligation cash offer.
Estimated market value$587,100
Get a cash offer in 3 minutes
Find out how much your home could sell for in as little as 3 minutes with a no-obligation cash offer.
Estimated market value
$587,100


