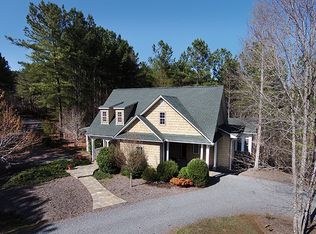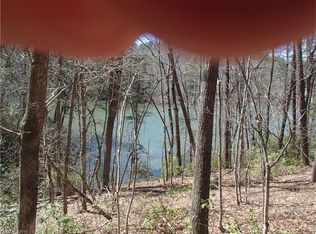Closed
$610,000
461 Hawk Ridge Dr, Mill Spring, NC 28756
2beds
1,634sqft
Single Family Residence
Built in 2022
4.05 Acres Lot
$604,600 Zestimate®
$373/sqft
$2,380 Estimated rent
Home value
$604,600
Estimated sales range
Not available
$2,380/mo
Zestimate® history
Loading...
Owner options
Explore your selling options
What's special
Nestled in the Lake Adger Community, this charming retreat on 4 wooded acres offers tranquility and convenience. Currently a successful vacation rental, the property features a private dock in a secluded cove, providing access to Lake Adger for fishing, swimming, and kayaking.
The home includes a spacious kitchen, cozy living room with gas log fireplace, and a versatile loft space. Outdoor living is enhanced with a screened-in porch, firepit, and a shady trail to the lake below.
The property also allows for an additional home or structure, per HOA Approval. A trailhead across the street connects to 13 miles of hiking & equestrian trails, and is minutes to the Tryon International Equestrian Center.
Conveniently located near Lake Lure & Chimney Rock, enjoy hiking, tubing, vineyards, breweries, and more. Whether as a personal retreat, income-producing property, or future expansion, this home is the perfect opportunity to embrace the beauty and adventure mountain lake living.
Zillow last checked: 8 hours ago
Listing updated: April 16, 2025 at 10:33am
Listing Provided by:
Shane Peters shane@mymosaicrealty.com,
Mosaic Community Lifestyle Realty
Bought with:
Jennifer Farley
Premier Sotheby’s International Realty
Source: Canopy MLS as distributed by MLS GRID,MLS#: 4206616
Facts & features
Interior
Bedrooms & bathrooms
- Bedrooms: 2
- Bathrooms: 2
- Full bathrooms: 2
- Main level bedrooms: 2
Primary bedroom
- Level: Main
Primary bedroom
- Level: Main
Bedroom s
- Level: Main
Bedroom s
- Level: Main
Bathroom full
- Level: Main
Bathroom full
- Level: Main
Kitchen
- Level: Main
Kitchen
- Level: Main
Living room
- Level: Main
Living room
- Level: Main
Heating
- Electric, Heat Pump, Propane
Cooling
- Ceiling Fan(s), Heat Pump
Appliances
- Included: Electric Water Heater, ENERGY STAR Qualified Washer, ENERGY STAR Qualified Dishwasher, ENERGY STAR Qualified Dryer, ENERGY STAR Qualified Refrigerator, Exhaust Hood, Gas Range, Microwave, Refrigerator with Ice Maker, Washer/Dryer
- Laundry: Electric Dryer Hookup, In Hall, Main Level, Washer Hookup
Features
- Kitchen Island, Open Floorplan, Pantry, Walk-In Closet(s)
- Flooring: Tile, Wood
- Doors: Insulated Door(s), Pocket Doors
- Windows: Insulated Windows, Window Treatments
- Has basement: No
- Fireplace features: Gas Log, Gas Vented
Interior area
- Total structure area: 1,634
- Total interior livable area: 1,634 sqft
- Finished area above ground: 1,634
- Finished area below ground: 0
Property
Parking
- Total spaces: 4
- Parking features: Detached Garage, Garage on Main Level
- Garage spaces: 1
- Uncovered spaces: 3
Accessibility
- Accessibility features: Door Width 32 Inches or More, Accessible Hallway(s)
Features
- Levels: One and One Half
- Stories: 1
- Patio & porch: Covered, Deck, Porch, Screened
- Exterior features: Fire Pit
- Waterfront features: Boat Ramp – Community, Boat Slip – Community, Dock, Waterfront
- Body of water: Lake Adger
Lot
- Size: 4.05 Acres
- Dimensions: 454ft x 948ft x 81ft x 678ft.
- Features: Private, Sloped, Wooded
Details
- Additional structures: None
- Parcel number: P55254
- Zoning: OU
- Special conditions: Standard
- Other equipment: Fuel Tank(s)
- Horse amenities: Riding Trail
Construction
Type & style
- Home type: SingleFamily
- Architectural style: Farmhouse,Modern
- Property subtype: Single Family Residence
Materials
- Hardboard Siding
- Foundation: Crawl Space
- Roof: Shingle
Condition
- New construction: No
- Year built: 2022
Details
- Builder name: Atlas Construction
Utilities & green energy
- Sewer: Septic Installed
- Water: Shared Well
- Utilities for property: Fiber Optics, Satellite Internet Available, Underground Power Lines
Community & neighborhood
Community
- Community features: Boat Storage, Lake Access, Picnic Area, Walking Trails
Location
- Region: Mill Spring
- Subdivision: Lake Adger
HOA & financial
HOA
- Has HOA: Yes
- HOA fee: $1,300 annually
- Association name: Lake Adger HOA
- Association phone: 828-899-0298
- Second HOA fee: $220 annually
- Second association name: Tessier Property Management
- Second association phone: 828-254-9842
Other
Other facts
- Listing terms: Cash,Conventional,VA Loan
- Road surface type: Gravel, Paved
Price history
| Date | Event | Price |
|---|---|---|
| 4/11/2025 | Sold | $610,000-2.4%$373/sqft |
Source: | ||
| 1/3/2025 | Listed for sale | $625,000+1150%$382/sqft |
Source: | ||
| 6/19/2020 | Sold | $50,000$31/sqft |
Source: Public Record Report a problem | ||
Public tax history
| Year | Property taxes | Tax assessment |
|---|---|---|
| 2024 | $2,394 +7.6% | $368,705 +7.7% |
| 2023 | $2,225 +62.7% | $342,413 +51.5% |
| 2022 | $1,368 +231.3% | $225,974 +222.8% |
Find assessor info on the county website
Neighborhood: 28756
Nearby schools
GreatSchools rating
- 6/10Sunny View Elementary SchoolGrades: PK-5Distance: 2.8 mi
- 4/10Polk County Middle SchoolGrades: 6-8Distance: 2.4 mi
- 4/10Polk County High SchoolGrades: 9-12Distance: 4.4 mi
Schools provided by the listing agent
- Elementary: Polk Central
- Middle: Polk
- High: Polk
Source: Canopy MLS as distributed by MLS GRID. This data may not be complete. We recommend contacting the local school district to confirm school assignments for this home.

Get pre-qualified for a loan
At Zillow Home Loans, we can pre-qualify you in as little as 5 minutes with no impact to your credit score.An equal housing lender. NMLS #10287.

