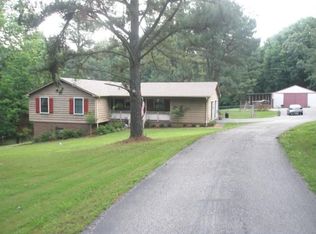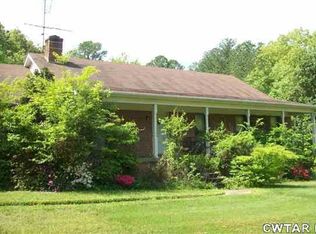Closed
$407,900
461 Mason Rd, Medina, TN 38355
4beds
2,551sqft
Single Family Residence, Residential
Built in 1984
3.8 Acres Lot
$409,200 Zestimate®
$160/sqft
$2,398 Estimated rent
Home value
$409,200
$356,000 - $471,000
$2,398/mo
Zestimate® history
Loading...
Owner options
Explore your selling options
What's special
Welcome to this stunning 4 bedroom, 3 bathroom home situated on 3.8 acres of beautiful land. This property also includes an additional 1.2 acres available for purchase, as well as a serene pond on the premises. The home features spacious rooms, a spacious kitchen with eat in dining area, large living room with a sun area attached. Outside, you will find 3 barns on the property equipped with water and electricity. These barns provide ample storage space or could be utilized for various hobbies or projects. Don't miss out on this incredible opportunity to own a piece of paradise with plenty of space to relax and enjoy the peaceful surroundings.
Zillow last checked: 8 hours ago
Listing updated: July 22, 2024 at 06:03pm
Listing Provided by:
Nikki Lyn Rogers 731-668-1777,
Coldwell Banker Southern Realty
Bought with:
Nonmls
Realtracs, Inc.
Nonmls
Realtracs, Inc.
Source: RealTracs MLS as distributed by MLS GRID,MLS#: 2637087
Facts & features
Interior
Bedrooms & bathrooms
- Bedrooms: 4
- Bathrooms: 3
- Full bathrooms: 3
- Main level bedrooms: 2
Bedroom 1
- Features: Suite
- Level: Suite
- Area: 143 Square Feet
- Dimensions: 11x13
Bedroom 2
- Features: Extra Large Closet
- Level: Extra Large Closet
- Area: 130 Square Feet
- Dimensions: 10x13
Bedroom 3
- Features: Bath
- Level: Bath
- Area: 234 Square Feet
- Dimensions: 13x18
Bedroom 4
- Features: Walk-In Closet(s)
- Level: Walk-In Closet(s)
- Area: 450 Square Feet
- Dimensions: 18x25
Kitchen
- Features: Eat-in Kitchen
- Level: Eat-in Kitchen
- Area: 300 Square Feet
- Dimensions: 12x25
Living room
- Area: 480 Square Feet
- Dimensions: 20x24
Heating
- Other
Cooling
- Other
Appliances
- Included: Dishwasher, Microwave, Built-In Electric Oven, Electric Range
- Laundry: Electric Dryer Hookup, Washer Hookup
Features
- Ceiling Fan(s), Walk-In Closet(s), Primary Bedroom Main Floor, High Speed Internet
- Flooring: Tile
- Basement: Finished
- Has fireplace: No
Interior area
- Total structure area: 2,551
- Total interior livable area: 2,551 sqft
- Finished area above ground: 2,551
Property
Parking
- Total spaces: 2
- Parking features: Garage Door Opener, Garage Faces Side
- Garage spaces: 2
Features
- Levels: Two
- Stories: 2
- Patio & porch: Deck, Porch
- Fencing: Full
- Waterfront features: Pond
Lot
- Size: 3.80 Acres
Details
- Parcel number: 017 00500 000
- Special conditions: Standard
Construction
Type & style
- Home type: SingleFamily
- Architectural style: Traditional
- Property subtype: Single Family Residence, Residential
Materials
- Brick, Vinyl Siding
- Roof: Metal
Condition
- New construction: No
- Year built: 1984
Utilities & green energy
- Sewer: Septic Tank
- Water: Well
Green energy
- Energy efficient items: Windows, Doors
Community & neighborhood
Location
- Region: Medina
Price history
| Date | Event | Price |
|---|---|---|
| 7/22/2024 | Sold | $407,900+4.6%$160/sqft |
Source: | ||
| 4/23/2024 | Pending sale | $389,900$153/sqft |
Source: | ||
| 4/1/2024 | Listed for sale | $389,900+66%$153/sqft |
Source: | ||
| 1/3/2010 | Listing removed | $234,900$92/sqft |
Source: EXIT REAL ESTATE PROFESSIONALS #135607 Report a problem | ||
| 6/22/2009 | Listed for sale | $234,900$92/sqft |
Source: EXIT REAL ESTATE PROFESSIONALS #135607 Report a problem | ||
Public tax history
| Year | Property taxes | Tax assessment |
|---|---|---|
| 2025 | $1,132 +4.5% | $60,425 +4.5% |
| 2024 | $1,083 | $57,825 |
| 2023 | $1,083 | $57,825 |
Find assessor info on the county website
Neighborhood: 38355
Nearby schools
GreatSchools rating
- 8/10Pope SchoolGrades: K-6Distance: 4.2 mi
- 6/10Northeast Middle SchoolGrades: 6-8Distance: 5.2 mi
- 3/10North Side High SchoolGrades: 9-12Distance: 4.9 mi
Schools provided by the listing agent
- Elementary: Pope School
- Middle: Northeast Middle School
- High: North Side High School
Source: RealTracs MLS as distributed by MLS GRID. This data may not be complete. We recommend contacting the local school district to confirm school assignments for this home.
Get pre-qualified for a loan
At Zillow Home Loans, we can pre-qualify you in as little as 5 minutes with no impact to your credit score.An equal housing lender. NMLS #10287.

