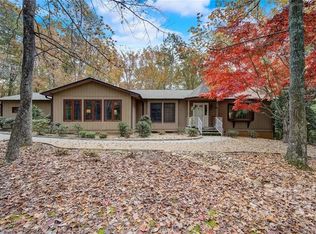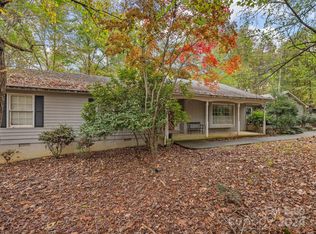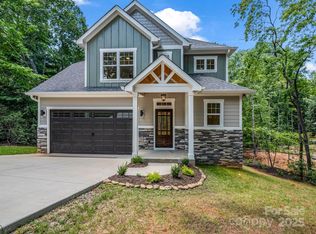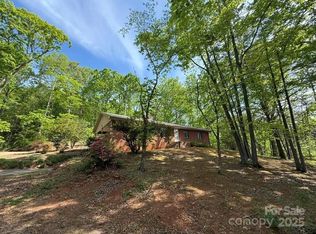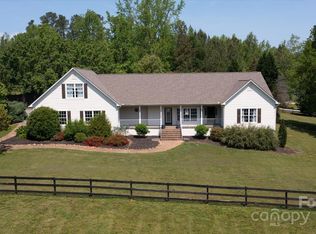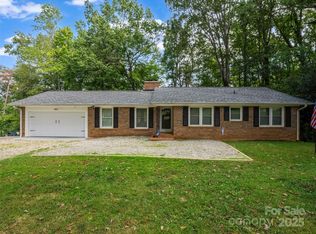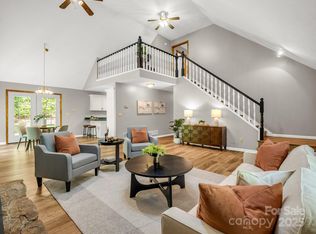Beautiful home located in the highly desirable Morgan Chapel Village! This brick beauty is a must see. Newly installed LVT and fresh paint makes this home shine! The kitchen flows into the dining area, which then flows into the living room, all of which overlooks the wooded back yard. You feel like you're in a treehouse! Spend relaxing afternoons in the screened porch off the kitchen. Primary bedroom and two additional bedrooms are located on the main level, along with the laundry and double garage. An additional bedroom and bonus room is located downstairs, along with a full bath complete with jetted tub. The downstairs den also has plumbing already stubbed in which could potentially be used for a kitchenette or wet bar. Don't miss the large shop located in the basement too! Lots of room to play! Showings start October 30th.
Under contract-show
$550,000
461 Mountain View Dr, Columbus, NC 28722
4beds
3,284sqft
Est.:
Single Family Residence
Built in 1985
1.02 Acres Lot
$536,900 Zestimate®
$167/sqft
$36/mo HOA
What's special
Brick beautyFresh paintNewly installed lvt
- 43 days |
- 319 |
- 16 |
Zillow last checked: 8 hours ago
Listing updated: December 01, 2025 at 06:25pm
Listing Provided by:
Laura Peek gaspersonpeek.laura@gmail.com,
Gasperson-Peek Realty,
Ray Gasperson,
Gasperson-Peek Realty
Source: Canopy MLS as distributed by MLS GRID,MLS#: 4312780
Facts & features
Interior
Bedrooms & bathrooms
- Bedrooms: 4
- Bathrooms: 4
- Full bathrooms: 3
- 1/2 bathrooms: 1
- Main level bedrooms: 3
Primary bedroom
- Level: Main
Bedroom s
- Level: Main
Bedroom s
- Level: Main
Bedroom s
- Level: Basement
Bathroom full
- Level: Main
Bathroom full
- Level: Main
Bathroom half
- Level: Main
Bonus room
- Level: Basement
Den
- Level: Basement
Dining area
- Level: Main
Kitchen
- Features: Breakfast Bar, Ceiling Fan(s)
- Level: Main
Laundry
- Level: Main
Living room
- Features: Cathedral Ceiling(s), Ceiling Fan(s)
- Level: Main
Heating
- Forced Air, Natural Gas
Cooling
- Ceiling Fan(s), Central Air, Heat Pump
Appliances
- Included: Dishwasher, Disposal, Dryer, Electric Range, Electric Water Heater, Microwave, Refrigerator, Washer
- Laundry: Mud Room, Main Level
Features
- Open Floorplan, Walk-In Closet(s), Whirlpool
- Flooring: Carpet, Tile, Vinyl
- Doors: Sliding Doors
- Windows: Skylight(s)
- Basement: Basement Shop,Exterior Entry,Finished,Interior Entry
- Fireplace features: Living Room, Wood Burning
Interior area
- Total structure area: 1,987
- Total interior livable area: 3,284 sqft
- Finished area above ground: 1,987
- Finished area below ground: 1,297
Property
Parking
- Total spaces: 2
- Parking features: Driveway, Attached Garage, Garage Door Opener, Garage Faces Front, Garage Shop, Keypad Entry, Garage on Main Level
- Attached garage spaces: 2
- Has uncovered spaces: Yes
Features
- Levels: One
- Stories: 1
- Patio & porch: Covered, Deck, Enclosed, Rear Porch, Screened
Lot
- Size: 1.02 Acres
- Features: Level, Sloped, Wooded
Details
- Parcel number: P61133
- Zoning: MX
- Special conditions: Standard
Construction
Type & style
- Home type: SingleFamily
- Architectural style: Ranch
- Property subtype: Single Family Residence
Materials
- Brick Partial, Vinyl
Condition
- New construction: No
- Year built: 1985
Utilities & green energy
- Sewer: Septic Installed
- Water: City
- Utilities for property: Cable Available, Underground Power Lines, Wired Internet Available
Community & HOA
Community
- Subdivision: Morgan Chapel Village
HOA
- Has HOA: Yes
- HOA fee: $108 quarterly
Location
- Region: Columbus
- Elevation: 1000 Feet
Financial & listing details
- Price per square foot: $167/sqft
- Tax assessed value: $467,879
- Annual tax amount: $2,346
- Date on market: 10/30/2025
- Cumulative days on market: 42 days
- Listing terms: Cash,Conventional,USDA Loan,VA Loan
- Road surface type: Asphalt, Paved
Estimated market value
$536,900
$510,000 - $564,000
$3,177/mo
Price history
Price history
| Date | Event | Price |
|---|---|---|
| 10/30/2025 | Listed for sale | $550,000+37.1%$167/sqft |
Source: | ||
| 11/2/2022 | Sold | $401,250+5.6%$122/sqft |
Source: | ||
| 10/10/2022 | Pending sale | $380,000$116/sqft |
Source: | ||
| 9/10/2022 | Contingent | $380,000$116/sqft |
Source: | ||
| 9/6/2022 | Listed for sale | $380,000$116/sqft |
Source: | ||
Public tax history
Public tax history
| Year | Property taxes | Tax assessment |
|---|---|---|
| 2024 | $2,346 +2.3% | $354,562 |
| 2023 | $2,293 +4.4% | $354,562 |
| 2022 | $2,195 | $354,562 |
Find assessor info on the county website
BuyAbility℠ payment
Est. payment
$3,135/mo
Principal & interest
$2640
Property taxes
$266
Other costs
$229
Climate risks
Neighborhood: 28722
Nearby schools
GreatSchools rating
- 5/10Tryon Elementary SchoolGrades: PK-5Distance: 3.4 mi
- 4/10Polk County Middle SchoolGrades: 6-8Distance: 4.9 mi
- 4/10Polk County High SchoolGrades: 9-12Distance: 2.6 mi
Schools provided by the listing agent
- Elementary: Tryon
- Middle: Polk
- High: Polk
Source: Canopy MLS as distributed by MLS GRID. This data may not be complete. We recommend contacting the local school district to confirm school assignments for this home.
- Loading
