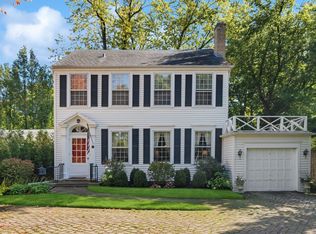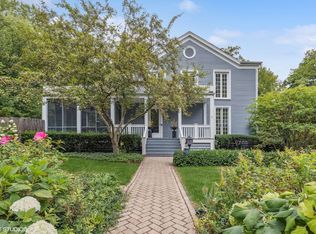This gracious home was the first residence David Adler designed in Lake Forest. Upon entering the home you are greeted by a foyer with a dramatic staircase. A signature light shaft on the second floor illuminates the area. The symmetry, so important to Adler's designs, is apparent throughout from mirrors in the dining room to the placement of doors and windows. Amenities include hardwood floors, 10 ft ceilings, updated kitchen that is a cook's delight, second staircase. Radiant heat flooring in library and 3 bathrooms. Newer mechanicals and concrete and steel beam construction. On the east side of the garage is a beautiful year round garden room overlooking the exquisite yard and gardens. A feeling of quiet, privacy and elegance prevails. Sought after location. Close to Market Square, dining, train and schools. This home is clearly one of Lake Forest's historic jewels!
This property is off market, which means it's not currently listed for sale or rent on Zillow. This may be different from what's available on other websites or public sources.

