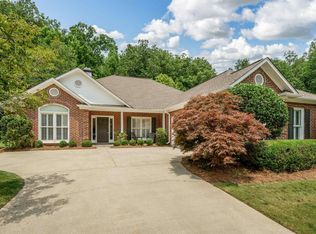Sold for $405,000 on 09/22/25
$405,000
461 N Lake Rd, Birmingham, AL 35242
3beds
2,020sqft
Single Family Residence
Built in 1999
6,969.6 Square Feet Lot
$404,600 Zestimate®
$200/sqft
$2,190 Estimated rent
Home value
$404,600
$384,000 - $425,000
$2,190/mo
Zestimate® history
Loading...
Owner options
Explore your selling options
What's special
Gated Community. Perfectly Maintained Home! On cul-de-sac lot that backs up to wooded nature preserve. New paint inside and out. New carpet. Roof 2016. HVAC 2021. New Zoysia in front 2024, rear 2025. Irrigation refurb 2024. Huge Great Room with gas fireplace. Large formal dining room. Eat-in kitchen, breakfast bar. Hardwood in living areas, tile in kitchen. Split bedroom plan with spacious master suite, double vanity, walk-in shower, garden tub and walk-in closet. Two nice sized guest bedrooms. Take your groceries from the double garage into the kitchen. Laundry Room off garage entry and Kitchen. Covered patio and beautiful backyard surrounded by woods. Community Pool, Clubhouse, Lake, Tennis Courts.
Zillow last checked: 8 hours ago
Listing updated: September 23, 2025 at 09:48pm
Listed by:
Steven Whitten 205-999-6888,
Alabama Classic Realty,
Mary Sue Tipton 205-706-7807,
Alabama Classic Realty
Bought with:
Arthur Bice
Art Bice Realty, Inc.
Source: GALMLS,MLS#: 21424845
Facts & features
Interior
Bedrooms & bathrooms
- Bedrooms: 3
- Bathrooms: 2
- Full bathrooms: 2
Primary bedroom
- Level: First
Bedroom 1
- Level: First
Bedroom 2
- Level: First
Primary bathroom
- Level: First
Bathroom 1
- Level: First
Dining room
- Level: First
Family room
- Level: First
Kitchen
- Features: Eat-in Kitchen
- Level: First
Basement
- Area: 0
Heating
- Central
Cooling
- Central Air, Ceiling Fan(s)
Appliances
- Included: Dishwasher, Disposal, Microwave, Electric Oven, Stove-Electric, Electric Water Heater
- Laundry: Electric Dryer Hookup, Washer Hookup, Main Level, Laundry Room, Laundry (ROOM), Yes
Features
- Recessed Lighting, High Ceilings, Crown Molding, Smooth Ceilings, Linen Closet, Separate Shower, Double Vanity, Tub/Shower Combo, Walk-In Closet(s)
- Flooring: Carpet, Hardwood, Tile
- Doors: French Doors
- Windows: Window Treatments, Double Pane Windows
- Attic: Pull Down Stairs,Yes
- Number of fireplaces: 1
- Fireplace features: Gas Log, Gas Starter, Family Room, Gas
Interior area
- Total interior livable area: 2,020 sqft
- Finished area above ground: 2,020
- Finished area below ground: 0
Property
Parking
- Total spaces: 2
- Parking features: Driveway, Parking (MLVL), Garage Faces Side
- Garage spaces: 2
- Has uncovered spaces: Yes
Features
- Levels: One
- Stories: 1
- Patio & porch: Covered, Open (PATIO), Patio, Porch
- Exterior features: Sprinkler System
- Pool features: None
- Has spa: Yes
- Spa features: Bath
- Has view: Yes
- View description: Mountain(s)
- Waterfront features: No
Lot
- Size: 6,969 sqft
- Features: Cul-De-Sac
Details
- Parcel number: 038270009009.000
- Special conditions: N/A
Construction
Type & style
- Home type: SingleFamily
- Property subtype: Single Family Residence
- Attached to another structure: Yes
Materials
- Brick
- Foundation: Slab
Condition
- Year built: 1999
Utilities & green energy
- Water: Public
- Utilities for property: Sewer Connected, Underground Utilities
Community & neighborhood
Security
- Security features: Security System
Community
- Community features: Boat Launch, Clubhouse, Gated, Lake, Sidewalks, Street Lights, Tennis Court(s), Water Access
Location
- Region: Birmingham
- Subdivision: Greystone North Lake
HOA & financial
HOA
- Has HOA: Yes
- HOA fee: $1,360 annually
- Services included: Maintenance Grounds, Utilities for Comm Areas
Price history
| Date | Event | Price |
|---|---|---|
| 9/22/2025 | Sold | $405,000-2.4%$200/sqft |
Source: | ||
| 8/26/2025 | Contingent | $415,000$205/sqft |
Source: | ||
| 7/25/2025 | Listed for sale | $415,000+72.9%$205/sqft |
Source: | ||
| 6/13/2016 | Sold | $240,000-5.9%$119/sqft |
Source: | ||
| 5/12/2016 | Pending sale | $255,000$126/sqft |
Source: RE/MAX Southern Homes 280 #746121 Report a problem | ||
Public tax history
| Year | Property taxes | Tax assessment |
|---|---|---|
| 2025 | $2,352 +0.3% | $35,980 +0.3% |
| 2024 | $2,345 +12% | $35,880 +11.8% |
| 2023 | $2,094 +10% | $32,100 +10.3% |
Find assessor info on the county website
Neighborhood: 35242
Nearby schools
GreatSchools rating
- 10/10Greystone Elementary SchoolGrades: PK-5Distance: 2.1 mi
- 10/10Berry Middle SchoolGrades: 6-8Distance: 6.4 mi
- 10/10Spain Park High SchoolGrades: 9-12Distance: 6.3 mi
Schools provided by the listing agent
- Elementary: Greystone
- Middle: Berry
- High: Spain Park
Source: GALMLS. This data may not be complete. We recommend contacting the local school district to confirm school assignments for this home.
Get a cash offer in 3 minutes
Find out how much your home could sell for in as little as 3 minutes with a no-obligation cash offer.
Estimated market value
$404,600
Get a cash offer in 3 minutes
Find out how much your home could sell for in as little as 3 minutes with a no-obligation cash offer.
Estimated market value
$404,600
