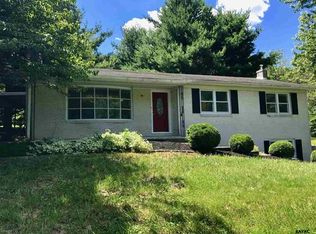Sold for $405,000
$405,000
461 Old Waynesboro Rd, Fairfield, PA 17320
4beds
1,818sqft
Single Family Residence
Built in 1900
2.56 Acres Lot
$415,900 Zestimate®
$223/sqft
$1,790 Estimated rent
Home value
$415,900
$304,000 - $566,000
$1,790/mo
Zestimate® history
Loading...
Owner options
Explore your selling options
What's special
Welcome to this one-of-a-kind Cape Cod-style home, nestled on over 2.5 serene acres. As you step inside, you're greeted by hardwood floors and rich oak paneling throughout the living and dining areas. The main level also features two bedrooms—one with direct access to the rear deck—along with a full bath and a charming kitchen that includes a cozy breakfast nook with large windows. Heading upstairs, you’ll find a sitting area, two additional bedrooms, and another full bathroom—perfect for family or guests. Downstairs, in the walk-out basement, you find an armory/shelter room, pellet stove, laundry area, convenient laundry chute, and storage. Outside, hobbyists and car enthusiasts will love the oversized three-bay detached garage, complete a car lift, a service pit, an office, and extra storage space. Cross the stream to discover an impressive boat house equipped with two bays for boat storage, a powder room, and a full bar—ideal for entertaining. Additional updates include a new HVAC system, well pump, windows, and water heater, with a brand-new hot water heater and septic system scheduled for installation in July 2025. This property truly offers space, functionality, and endless possibilities.
Zillow last checked: 8 hours ago
Listing updated: August 02, 2025 at 08:38am
Listed by:
Beth Ohler 240-315-5376,
J&B Real Estate,
Listing Team: Beth Ohler Group
Bought with:
Steve Jarkiewicz
RE/MAX Solutions
Source: Bright MLS,MLS#: PAAD2017796
Facts & features
Interior
Bedrooms & bathrooms
- Bedrooms: 4
- Bathrooms: 2
- Full bathrooms: 2
- Main level bathrooms: 1
- Main level bedrooms: 2
Bedroom 1
- Level: Main
Bedroom 2
- Level: Main
Bedroom 3
- Level: Upper
Bedroom 4
- Level: Upper
Bathroom 1
- Level: Main
Bathroom 2
- Level: Upper
Breakfast room
- Features: Breakfast Room
- Level: Main
Dining room
- Features: Flooring - HardWood
- Level: Main
Kitchen
- Features: Breakfast Room, Countertop(s) - Solid Surface, Flooring - Laminated
- Level: Main
Living room
- Level: Main
Other
- Level: Lower
Sitting room
- Level: Upper
Heating
- Forced Air, Oil
Cooling
- Central Air, Electric
Appliances
- Included: Microwave, Dishwasher, Exhaust Fan, Freezer, Oven/Range - Electric, Refrigerator, Water Heater, Electric Water Heater
- Laundry: In Basement, Hookup, Laundry Chute, Washer/Dryer Hookups Only
Features
- Breakfast Area, Dining Area, Entry Level Bedroom, Floor Plan - Traditional, Kitchen - Country, Pantry, Spiral Staircase, Sound System, Bar, Other
- Flooring: Carpet, Hardwood, Laminate, Other, Wood
- Basement: Unfinished,Walk-Out Access,Other,Improved
- Has fireplace: No
- Fireplace features: Pellet Stove
Interior area
- Total structure area: 2,858
- Total interior livable area: 1,818 sqft
- Finished area above ground: 1,818
- Finished area below ground: 0
Property
Parking
- Total spaces: 3
- Parking features: Garage Faces Front, Inside Entrance, Oversized, Other, Detached, Driveway, Off Street, Off Site
- Garage spaces: 3
- Has uncovered spaces: Yes
Accessibility
- Accessibility features: None
Features
- Levels: Two
- Stories: 2
- Patio & porch: Deck, Patio, Porch
- Exterior features: Awning(s), Boat Storage, Other
- Pool features: None
- Has view: Yes
- View description: Creek/Stream, Mountain(s), Pasture, Trees/Woods, Other, Water
- Has water view: Yes
- Water view: Creek/Stream,Water
Lot
- Size: 2.56 Acres
- Features: Backs to Trees, Cleared, Flood Plain, Wooded, Open Lot, Stream/Creek, Other
Details
- Additional structures: Above Grade, Below Grade, Outbuilding
- Parcel number: 18B170040000
- Zoning: RESIDENTIAL
- Special conditions: Standard
Construction
Type & style
- Home type: SingleFamily
- Architectural style: Cape Cod
- Property subtype: Single Family Residence
Materials
- Vinyl Siding, Stone
- Foundation: Stone
Condition
- New construction: No
- Year built: 1900
Utilities & green energy
- Sewer: On Site Septic
- Water: Well
Community & neighborhood
Location
- Region: Fairfield
- Subdivision: None Available
- Municipality: HAMILTONBAN TWP
Other
Other facts
- Listing agreement: Exclusive Right To Sell
- Ownership: Fee Simple
Price history
| Date | Event | Price |
|---|---|---|
| 8/1/2025 | Sold | $405,000+4.1%$223/sqft |
Source: | ||
| 5/28/2025 | Pending sale | $389,000$214/sqft |
Source: | ||
| 5/26/2025 | Listed for sale | $389,000+0.4%$214/sqft |
Source: | ||
| 9/20/2024 | Listing removed | $387,500$213/sqft |
Source: | ||
| 6/24/2024 | Contingent | $387,500$213/sqft |
Source: | ||
Public tax history
| Year | Property taxes | Tax assessment |
|---|---|---|
| 2025 | $4,692 +5.2% | $245,400 |
| 2024 | $4,459 +2.4% | $245,400 |
| 2023 | $4,356 +7.4% | $245,400 |
Find assessor info on the county website
Neighborhood: 17320
Nearby schools
GreatSchools rating
- 6/10Fairfield Area El SchoolGrades: K-4Distance: 2.5 mi
- 4/10Fairfield Area Middle SchoolGrades: 5-8Distance: 3.3 mi
- 6/10Fairfield Area High SchoolGrades: 9-12Distance: 3.3 mi
Schools provided by the listing agent
- District: Fairfield Area
Source: Bright MLS. This data may not be complete. We recommend contacting the local school district to confirm school assignments for this home.

Get pre-qualified for a loan
At Zillow Home Loans, we can pre-qualify you in as little as 5 minutes with no impact to your credit score.An equal housing lender. NMLS #10287.
