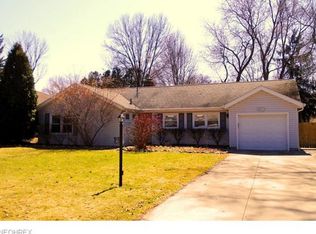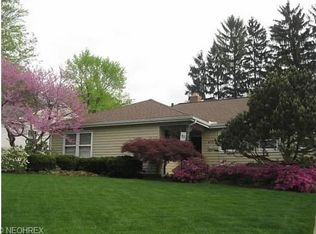Sold for $250,000 on 07/18/25
$250,000
461 Overwood Rd, Akron, OH 44313
3beds
1,484sqft
Single Family Residence
Built in 1951
10,802.88 Square Feet Lot
$256,800 Zestimate®
$168/sqft
$1,840 Estimated rent
Home value
$256,800
$234,000 - $282,000
$1,840/mo
Zestimate® history
Loading...
Owner options
Explore your selling options
What's special
Welcome to 461 Overwood Road, a beautifully updated and modern ranch that's completely move-in ready! This charming 3-bedroom, 1.5-bath home offers a spacious 1.5-car garage and an abundance of thoughtful updates throughout. The showstopper is the expansive combined living and dining area, filled with natural light from two oversized windows—perfect for entertaining or relaxing. Enjoy seamless indoor-outdoor living with a serene screened porch and a large patio overlooking the fully fenced backyard. The kitchen shines with fresh white cabinetry, newer LVP flooring, and updated countertops, while both bathrooms have been tastefully renovated with marble countertops and crisp white shaker cabinets. Storage is plentiful with built-in cabinetry and shelves throughout the home, custom closets in the front two bedrooms, attic access for additional storage, and a generously sized 1.5 car garage with extra room for tools, bikes, or hobby space. Each bedroom features newer windows and stylish Hunter ceiling fans for comfort and efficiency. Ring doorbell, floodlight and security system included. Major updates include: electrical service and panel (2014), air conditioner and handler (2016), roof (2016), downspout drains (2018), and hot water tank (2019). Ideally located near Fairlawn shopping, Cuyahoga Valley National Park, and with quick highway access to both Akron and Cleveland, this home offers modern living in a prime location. Don’t miss your chance to call 461 Overwood Road your own!
Zillow last checked: 8 hours ago
Listing updated: July 18, 2025 at 07:51am
Listing Provided by:
Christopher Trivisonno cj@trivteam.com440-941-3854,
Keller Williams Living,
Audrey Jenks 330-388-0789,
Keller Williams Living
Bought with:
Beth Lid, 2014003595
Howard Hanna
Source: MLS Now,MLS#: 5126577 Originating MLS: Akron Cleveland Association of REALTORS
Originating MLS: Akron Cleveland Association of REALTORS
Facts & features
Interior
Bedrooms & bathrooms
- Bedrooms: 3
- Bathrooms: 2
- Full bathrooms: 1
- 1/2 bathrooms: 1
- Main level bathrooms: 2
- Main level bedrooms: 3
Primary bedroom
- Description: Flooring: Carpet
- Level: First
- Dimensions: 14.00 x 12.00
Bedroom
- Description: Flooring: Carpet
- Level: First
- Dimensions: 15.00 x 11.00
Bedroom
- Description: Flooring: Carpet
- Level: First
- Dimensions: 12.00 x 9.00
Bathroom
- Description: Flooring: Luxury Vinyl Tile
- Level: First
Dining room
- Description: Flooring: Carpet
- Level: First
- Dimensions: 12.00 x 13.00
Eat in kitchen
- Description: Flooring: Luxury Vinyl Tile
- Level: First
- Dimensions: 10.00 x 12.00
Entry foyer
- Description: Flooring: Luxury Vinyl Tile
- Level: First
Laundry
- Description: Flooring: Luxury Vinyl Tile
- Level: First
- Dimensions: 11.00 x 7.00
Living room
- Description: Flooring: Carpet
- Features: Fireplace
- Level: First
- Dimensions: 24.00 x 18.00
Heating
- Gas, Radiant
Cooling
- Central Air
Appliances
- Included: Dishwasher, Disposal, Microwave, Range, Refrigerator
- Laundry: Main Level
Features
- Bookcases, Ceiling Fan(s), Eat-in Kitchen
- Has basement: No
- Number of fireplaces: 1
Interior area
- Total structure area: 1,484
- Total interior livable area: 1,484 sqft
- Finished area above ground: 1,484
Property
Parking
- Total spaces: 1.5
- Parking features: Attached, Drain, Electricity, Garage, Garage Door Opener, Paved
- Attached garage spaces: 1.5
Accessibility
- Accessibility features: None
Features
- Levels: One
- Stories: 1
- Patio & porch: Enclosed, Patio, Porch
- Fencing: Chain Link,Full
Lot
- Size: 10,802 sqft
- Dimensions: 80 x 150
- Features: Wooded
Details
- Parcel number: 6747832
- Special conditions: Standard
Construction
Type & style
- Home type: SingleFamily
- Architectural style: Ranch
- Property subtype: Single Family Residence
Materials
- Wood Siding
- Foundation: Slab
- Roof: Asphalt,Fiberglass
Condition
- Year built: 1951
Utilities & green energy
- Sewer: Public Sewer
- Water: Public
Community & neighborhood
Location
- Region: Akron
Other
Other facts
- Listing terms: Cash,Conventional,FHA,VA Loan
Price history
| Date | Event | Price |
|---|---|---|
| 7/18/2025 | Sold | $250,000+0.2%$168/sqft |
Source: | ||
| 6/9/2025 | Pending sale | $249,500$168/sqft |
Source: MLS Now #5126577 Report a problem | ||
| 6/5/2025 | Listed for sale | $249,500+232.7%$168/sqft |
Source: | ||
| 1/8/2014 | Sold | $75,000-15.7%$51/sqft |
Source: | ||
| 6/6/2013 | Price change | $89,000-5.3%$60/sqft |
Source: Coldwell Banker Hunter Realty #3388646 Report a problem | ||
Public tax history
| Year | Property taxes | Tax assessment |
|---|---|---|
| 2024 | $3,795 +25.6% | $57,580 |
| 2023 | $3,021 +2.9% | $57,580 +31% |
| 2022 | $2,935 -0.1% | $43,950 |
Find assessor info on the county website
Neighborhood: Northwest Akron
Nearby schools
GreatSchools rating
- 5/10Judith A Resnik Community Learning CenterGrades: K-5Distance: 0.7 mi
- 4/10Litchfield Community Learning CenterGrades: 6-8Distance: 1.2 mi
- 6/10Firestone High SchoolGrades: 9-12Distance: 1.2 mi
Schools provided by the listing agent
- District: Akron CSD - 7701
Source: MLS Now. This data may not be complete. We recommend contacting the local school district to confirm school assignments for this home.
Get a cash offer in 3 minutes
Find out how much your home could sell for in as little as 3 minutes with a no-obligation cash offer.
Estimated market value
$256,800
Get a cash offer in 3 minutes
Find out how much your home could sell for in as little as 3 minutes with a no-obligation cash offer.
Estimated market value
$256,800

