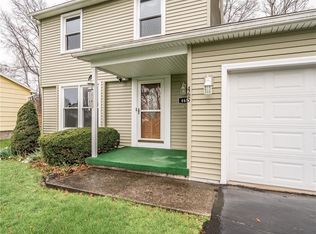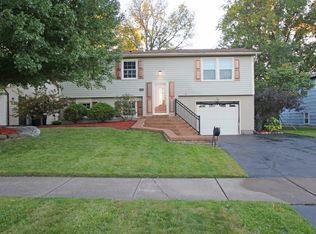Closed
$210,000
461 Pebbleview Dr, Rochester, NY 14612
3beds
1,232sqft
Single Family Residence
Built in 1983
7,339.86 Square Feet Lot
$211,100 Zestimate®
$170/sqft
$2,148 Estimated rent
Maximize your home sale
Get more eyes on your listing so you can sell faster and for more.
Home value
$211,100
$201,000 - $222,000
$2,148/mo
Zestimate® history
Loading...
Owner options
Explore your selling options
What's special
This 3-bedroom, 1.5-bath Colonial is full of potential and ready for someone to make it their own! Offering a classic layout with spacious living areas and plenty of natural light, this home provides a great foundation for updating and personalizing to your taste. The main floor features a comfortable living room, dining area, and kitchen with easy access to the backyard deck—perfect for outdoor dining, entertaining, or simply enjoying the seasons. Upstairs, you’ll find three nicely sized bedrooms and a full bathroom, offering space and flexibility for family, guests, or a home office. The half bath on the first floor adds extra convenience. Outside, the deck overlooks a yard with room for gardening, play, or relaxation. With its solid structure and traditional charm, this Colonial is ideal for buyers looking to add their personal touch. Bring your vision and make this home shine! Updates - Roof (2025), Furnace & AC (2018), Hot Water Tank (2019). Offers are due Tuesday (10/14/25) at 11:00 am. Open Houses Sunday (10/12) from 11:00 - 12:30.
Zillow last checked: 8 hours ago
Listing updated: December 11, 2025 at 08:49am
Listed by:
Gary M Mascioletti 585-227-4770,
Howard Hanna
Bought with:
Rup Mishra, 10401373564
Real Broker NY LLC
Source: NYSAMLSs,MLS#: R1642973 Originating MLS: Rochester
Originating MLS: Rochester
Facts & features
Interior
Bedrooms & bathrooms
- Bedrooms: 3
- Bathrooms: 2
- Full bathrooms: 1
- 1/2 bathrooms: 1
- Main level bathrooms: 1
Bedroom 1
- Level: Second
Bedroom 2
- Level: Second
Bedroom 3
- Level: Second
Basement
- Level: Basement
Dining room
- Level: First
Family room
- Level: First
Kitchen
- Level: First
Heating
- Gas, Forced Air
Cooling
- Central Air
Appliances
- Included: Dryer, Dishwasher, Gas Oven, Gas Range, Gas Water Heater, Refrigerator, Washer
- Laundry: In Basement
Features
- Ceiling Fan(s), Separate/Formal Dining Room, Eat-in Kitchen, Sliding Glass Door(s), Window Treatments
- Flooring: Carpet, Laminate, Varies
- Doors: Sliding Doors
- Windows: Drapes
- Basement: Full,Sump Pump
- Has fireplace: No
Interior area
- Total structure area: 1,232
- Total interior livable area: 1,232 sqft
Property
Parking
- Total spaces: 2
- Parking features: Attached, Garage, Driveway, Garage Door Opener
- Attached garage spaces: 2
Features
- Levels: Two
- Stories: 2
- Patio & porch: Deck, Open, Porch
- Exterior features: Blacktop Driveway, Deck, Fence
- Fencing: Partial
Lot
- Size: 7,339 sqft
- Dimensions: 61 x 120
- Features: Rectangular, Rectangular Lot, Residential Lot
Details
- Parcel number: 2628000460200004015000
- Special conditions: Standard
Construction
Type & style
- Home type: SingleFamily
- Architectural style: Colonial,Two Story
- Property subtype: Single Family Residence
Materials
- Composite Siding, Copper Plumbing
- Foundation: Block
- Roof: Asphalt,Shingle
Condition
- Resale
- Year built: 1983
Utilities & green energy
- Electric: Circuit Breakers
- Sewer: Connected
- Water: Connected, Public
- Utilities for property: Electricity Connected, Sewer Connected, Water Connected
Community & neighborhood
Location
- Region: Rochester
Other
Other facts
- Listing terms: Cash,Conventional,FHA,VA Loan
Price history
| Date | Event | Price |
|---|---|---|
| 12/10/2025 | Sold | $210,000+20.1%$170/sqft |
Source: | ||
| 10/15/2025 | Pending sale | $174,900$142/sqft |
Source: | ||
| 10/8/2025 | Listed for sale | $174,900+206.8%$142/sqft |
Source: | ||
| 8/1/1983 | Sold | $57,000$46/sqft |
Source: Agent Provided Report a problem | ||
Public tax history
| Year | Property taxes | Tax assessment |
|---|---|---|
| 2024 | -- | $125,100 |
| 2023 | -- | $125,100 +22.3% |
| 2022 | -- | $102,300 |
Find assessor info on the county website
Neighborhood: 14612
Nearby schools
GreatSchools rating
- 4/10Lakeshore Elementary SchoolGrades: 3-5Distance: 0.4 mi
- 5/10Arcadia Middle SchoolGrades: 6-8Distance: 1.4 mi
- 6/10Arcadia High SchoolGrades: 9-12Distance: 1.3 mi
Schools provided by the listing agent
- District: Greece
Source: NYSAMLSs. This data may not be complete. We recommend contacting the local school district to confirm school assignments for this home.

