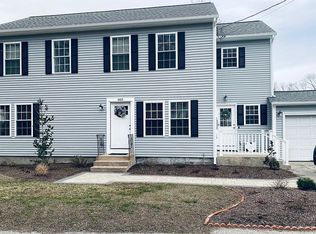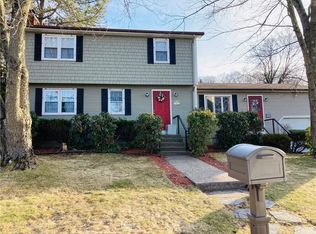Sold for $399,000
$399,000
461 River Rd, Lincoln, RI 02865
2beds
1,501sqft
Single Family Residence
Built in 1951
10,018.8 Square Feet Lot
$511,700 Zestimate®
$266/sqft
$2,219 Estimated rent
Home value
$511,700
$486,000 - $537,000
$2,219/mo
Zestimate® history
Loading...
Owner options
Explore your selling options
What's special
Well-maintained single-level home featuring 2 bedrooms with hardwood floors and 1 full bath. Suitable for those seeking a first home or one-level living. Includes a 1-car garage, front mudroom, and a spacious rear mudroom with a dedicated laundry area. The living room features hardwood flooring and a pellet stove, while the eat-in kitchen includes granite countertops. The finished basement provides additional living space with a large family room and a separate room suitable for an office or flex use. Taxes reflect a 35% Homestead Exemption. Conveniently located near shopping, dining, and other amenities.Check out the attached 360 tour. Call today!
Zillow last checked: 8 hours ago
Listing updated: August 19, 2025 at 07:19am
Listed by:
Blanchet Group 401-335-3344,
RE/MAX Town & Country
Bought with:
Roxanne Beretta, RES.0042884
RE/MAX Real Estate Center
Source: StateWide MLS RI,MLS#: 1388826
Facts & features
Interior
Bedrooms & bathrooms
- Bedrooms: 2
- Bathrooms: 1
- Full bathrooms: 1
Bathroom
- Features: Ceiling Height 7 to 9 ft
- Level: First
Other
- Features: Ceiling Height 7 to 9 ft
- Level: First
Other
- Features: Ceiling Height 7 to 9 ft
- Level: First
Family room
- Features: Ceiling Height 7 to 9 ft
- Level: Lower
Kitchen
- Features: Ceiling Height 7 to 9 ft
- Level: First
Laundry
- Features: Ceiling Height 7 to 9 ft
- Level: First
Living room
- Features: Ceiling Height 7 to 9 ft
- Level: First
Mud room
- Features: Ceiling Height 7 to 9 ft
- Level: First
Office
- Features: Ceiling Height 7 to 9 ft
- Level: Lower
Utility room
- Features: Ceiling Height 7 to 9 ft
- Level: Lower
Heating
- Oil, Baseboard, Forced Water
Cooling
- None
Appliances
- Included: Electric Water Heater, Dishwasher, Dryer, Microwave, Oven/Range, Refrigerator, Washer
Features
- Wall (Dry Wall), Wall (Paneled), Plumbing (Mixed), Ceiling Fan(s)
- Flooring: Ceramic Tile, Hardwood, Laminate, Vinyl
- Basement: Full,Interior Entry,Partially Finished,Common,Family Room,Office,Storage Space,Utility
- Attic: Attic Storage
- Has fireplace: No
- Fireplace features: None
Interior area
- Total structure area: 1,001
- Total interior livable area: 1,501 sqft
- Finished area above ground: 1,001
- Finished area below ground: 500
Property
Parking
- Total spaces: 4
- Parking features: Attached, Garage Door Opener, Driveway
- Attached garage spaces: 1
- Has uncovered spaces: Yes
Lot
- Size: 10,018 sqft
- Features: Sidewalks
Details
- Foundation area: 864
- Parcel number: LINCM21L0140U
- Zoning: RS12
- Special conditions: Conventional/Market Value
- Other equipment: Pellet Stove
Construction
Type & style
- Home type: SingleFamily
- Architectural style: Ranch
- Property subtype: Single Family Residence
Materials
- Dry Wall, Paneled, Brick, Vinyl Siding
- Foundation: Concrete Perimeter
Condition
- New construction: No
- Year built: 1951
Utilities & green energy
- Electric: 100 Amp Service, Circuit Breakers
- Utilities for property: Sewer Connected, Water Connected
Community & neighborhood
Community
- Community features: Near Public Transport, Golf, Highway Access, Public School, Restaurants, Near Shopping, Near Swimming
Location
- Region: Lincoln
HOA & financial
HOA
- Has HOA: No
Price history
| Date | Event | Price |
|---|---|---|
| 1/31/2026 | Listing removed | $525,000$350/sqft |
Source: | ||
| 12/10/2025 | Listed for sale | $525,000+31.6%$350/sqft |
Source: | ||
| 8/18/2025 | Sold | $399,000-9.1%$266/sqft |
Source: | ||
| 7/13/2025 | Pending sale | $439,000$292/sqft |
Source: | ||
| 6/28/2025 | Listed for sale | $439,000+148%$292/sqft |
Source: | ||
Public tax history
| Year | Property taxes | Tax assessment |
|---|---|---|
| 2025 | $4,604 +3.5% | $340,500 +32.7% |
| 2024 | $4,450 +5.2% | $256,500 |
| 2023 | $4,230 +0.3% | $256,500 |
Find assessor info on the county website
Neighborhood: 02865
Nearby schools
GreatSchools rating
- 4/10Lonsdale Elementary SchoolGrades: K-5Distance: 0.7 mi
- 7/10Lincoln Middle SchoolGrades: 6-8Distance: 2.8 mi
- 8/10Lincoln Senior High SchoolGrades: 9-12Distance: 2.1 mi
Get a cash offer in 3 minutes
Find out how much your home could sell for in as little as 3 minutes with a no-obligation cash offer.
Estimated market value$511,700
Get a cash offer in 3 minutes
Find out how much your home could sell for in as little as 3 minutes with a no-obligation cash offer.
Estimated market value
$511,700

