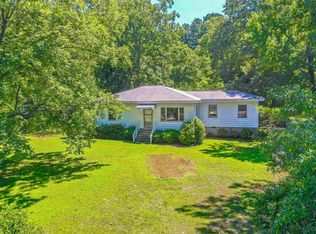Available NOW! Charming RENOVATED/UPDATED Ranch Home just minutes to downtown Raleigh, great access to I40 making all of the Triangle accessible. Features included refinished hardwood flooring, 3 nice-sized Bedrooms, 2 full baths, Family room with wood-burning fireplace, cozy Dining area off Kitchen with granite counters & all appliances, rear door to FENCED backyard with patio, interior access to Basement which has washer/dryer connections & additional storage, plenty of parking available.
This property is off market, which means it's not currently listed for sale or rent on Zillow. This may be different from what's available on other websites or public sources.
