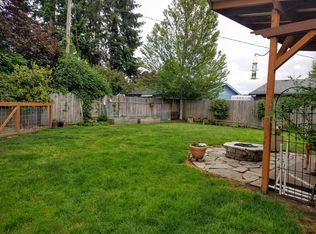This home has new interior and exterior paint, new roof, new carpet, new appliances, new water heater. Move in ready. Cul de sac location, .23 acre lot.
This property is off market, which means it's not currently listed for sale or rent on Zillow. This may be different from what's available on other websites or public sources.

