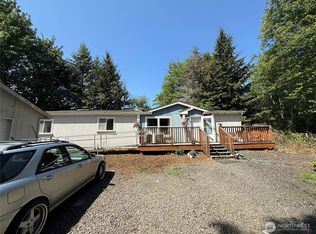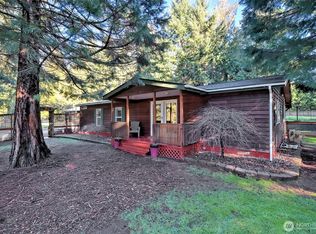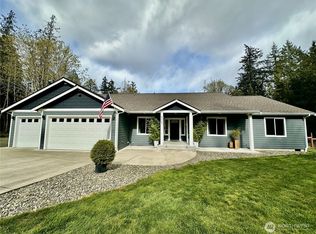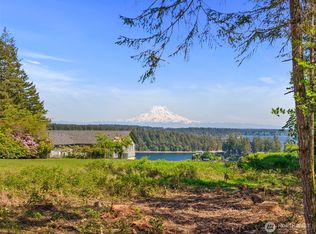Sold
Listed by:
John R. Huber,
WEICHERT, Realtors Reynolds RE
Bought with: John L. Scott, Inc.
$470,000
461 SE JAMES Road, Shelton, WA 98584
3beds
1,840sqft
Single Family Residence
Built in 1993
1.16 Acres Lot
$472,300 Zestimate®
$255/sqft
$2,642 Estimated rent
Home value
$472,300
$449,000 - $496,000
$2,642/mo
Zestimate® history
Loading...
Owner options
Explore your selling options
What's special
PRICE IMPROVEMENT! Welcome to your dream home! This 3-bedroom, 2.5-bathroom gem features vaulted ceilings, new laminated flooring, barn door pantry and much more. The custom floor plan provides excellent flow throughout. The oversized master suite offers a private bath, while two lrg bedrooms are on the opposite side of the home. Lrg bonus room with 1/2 bath is above the garage has potential to become a studio apartment. Enjoy the detached garage/shop with room for any hobby. Set on 1.2 acres, the property includes a spacious deck, raised garden beds. Located down a quiet gravel driveway, offering peace and privacy. Schedule a showing today!
Zillow last checked: 8 hours ago
Listing updated: January 05, 2025 at 04:02am
Listed by:
John R. Huber,
WEICHERT, Realtors Reynolds RE
Bought with:
Joe Higbee, 135417
John L. Scott, Inc.
Jessica Marie McCullough, 22017894
John L. Scott, Inc.
Source: NWMLS,MLS#: 2264054
Facts & features
Interior
Bedrooms & bathrooms
- Bedrooms: 3
- Bathrooms: 3
- Full bathrooms: 2
- 1/2 bathrooms: 1
- Main level bathrooms: 2
- Main level bedrooms: 3
Primary bedroom
- Level: Main
Bedroom
- Level: Main
Bedroom
- Level: Main
Bathroom full
- Level: Main
Bathroom full
- Level: Main
Other
- Level: Second
Bonus room
- Description: above garage with 1/2 bath
- Level: Second
Den office
- Level: Main
Dining room
- Level: Main
Entry hall
- Level: Main
Great room
- Level: Main
Kitchen with eating space
- Level: Main
Living room
- Level: Main
Heating
- Fireplace(s)
Cooling
- None
Appliances
- Included: Dishwasher(s), Dryer(s), Refrigerator(s), Stove(s)/Range(s), Washer(s), Water Heater: Electic, Water Heater Location: Garage
Features
- Bath Off Primary, Ceiling Fan(s), Dining Room, Walk-In Pantry
- Flooring: Laminate, Carpet
- Windows: Double Pane/Storm Window, Skylight(s)
- Basement: None
- Number of fireplaces: 1
- Fireplace features: Pellet Stove, Main Level: 1, Fireplace
Interior area
- Total structure area: 1,840
- Total interior livable area: 1,840 sqft
Property
Parking
- Total spaces: 3
- Parking features: Driveway, Attached Garage, Detached Garage, RV Parking
- Attached garage spaces: 3
Features
- Levels: One
- Stories: 1
- Entry location: Main
- Patio & porch: Bath Off Primary, Ceiling Fan(s), Double Pane/Storm Window, Dining Room, Fireplace, Laminate, Skylight(s), Vaulted Ceiling(s), Walk-In Closet(s), Walk-In Pantry, Wall to Wall Carpet, Water Heater
- Has view: Yes
- View description: Territorial
Lot
- Size: 1.16 Acres
- Dimensions: 360 x 139 x 360 x 141
- Features: Dead End Street, Deck, Fenced-Partially, Green House, Outbuildings, Patio, RV Parking, Shop
- Topography: Level,Partial Slope
- Residential vegetation: Fruit Trees, Garden Space
Details
- Parcel number: 220291390042
- Zoning description: Jurisdiction: County
- Special conditions: Standard
Construction
Type & style
- Home type: SingleFamily
- Property subtype: Single Family Residence
Materials
- Wood Siding
- Foundation: Poured Concrete
- Roof: Composition
Condition
- Good
- Year built: 1993
Utilities & green energy
- Electric: Company: PUD#3
- Sewer: Septic Tank
- Water: Individual Well
Community & neighborhood
Location
- Region: Shelton
- Subdivision: Arcadia
Other
Other facts
- Listing terms: Cash Out,Conventional,FHA,USDA Loan,VA Loan
- Cumulative days on market: 221 days
Price history
| Date | Event | Price |
|---|---|---|
| 12/5/2024 | Sold | $470,000-1.3%$255/sqft |
Source: | ||
| 11/4/2024 | Pending sale | $476,000$259/sqft |
Source: | ||
| 10/26/2024 | Listed for sale | $476,000$259/sqft |
Source: | ||
| 10/15/2024 | Pending sale | $476,000$259/sqft |
Source: | ||
| 9/20/2024 | Price change | $476,000-9.3%$259/sqft |
Source: | ||
Public tax history
| Year | Property taxes | Tax assessment |
|---|---|---|
| 2024 | $4,386 +1.1% | $446,260 +10.3% |
| 2023 | $4,337 +935% | $404,420 +10% |
| 2022 | $419 +1.1% | $367,755 +14.7% |
Find assessor info on the county website
Neighborhood: 98584
Nearby schools
GreatSchools rating
- 4/10Bordeaux Elementary SchoolGrades: K-4Distance: 6.7 mi
- 3/10Oakland Bay Junior High SchoolGrades: 7-8Distance: 8.2 mi
- 3/10Shelton High SchoolGrades: 9-12Distance: 8.4 mi
Schools provided by the listing agent
- High: Shelton High
Source: NWMLS. This data may not be complete. We recommend contacting the local school district to confirm school assignments for this home.
Get a cash offer in 3 minutes
Find out how much your home could sell for in as little as 3 minutes with a no-obligation cash offer.
Estimated market value$472,300
Get a cash offer in 3 minutes
Find out how much your home could sell for in as little as 3 minutes with a no-obligation cash offer.
Estimated market value
$472,300



