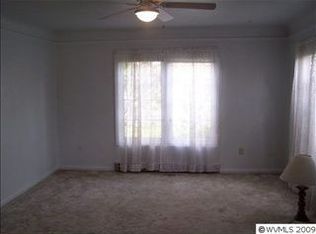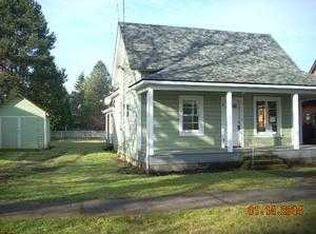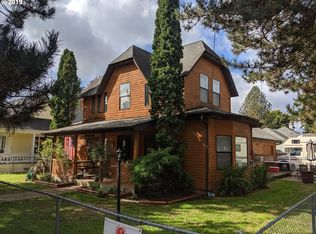Must see this single level home on huge landscaped lot in well established neighborhood. Home boasts vinyl window, laminate floors, vinyl siding, RV parking, new gas fireplace, exterior fire pit, inside laundry, and tons of storage. House layout and design has a ton of character and charm that shows its craftsman style. Lot includes a detached garage, small shop, and shed.
This property is off market, which means it's not currently listed for sale or rent on Zillow. This may be different from what's available on other websites or public sources.


