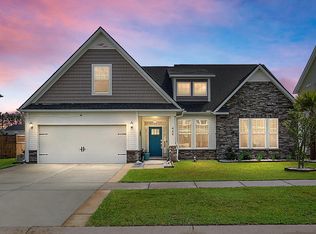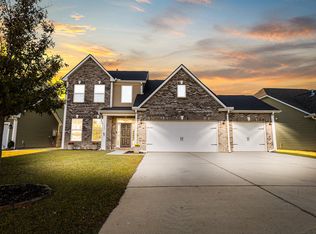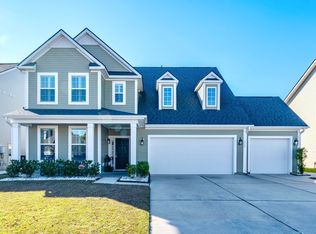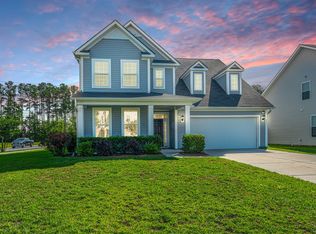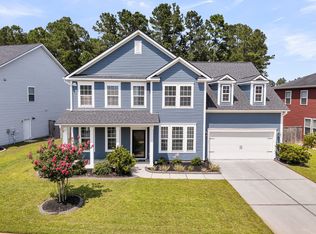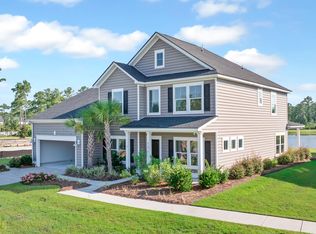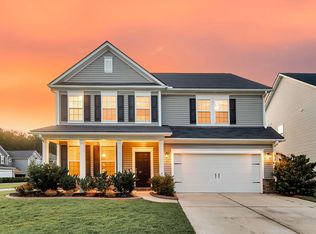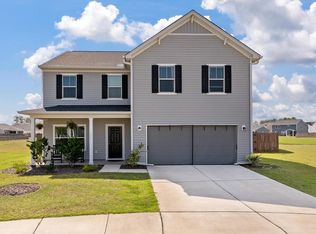Welcome to this 5-bedroom, 4-bath dream home in the heart of Cane Bay Plantation! From the moment you step into the foyer, you'll love the staircase. Enjoy green space next door, peaceful pond views out back, and relax year-round on your screened-in porch. Inside, the living room boasts a stunning coffered ceiling, and the open kitchen features a gorgeous island perfect for entertaining, plus a huge walk-in pantry for all your storage needs. The owner's suite is truly a retreat, with dual vanities so you never have to share space, a spa-like soaking tub, and a beautiful walk-in shower. This home has it all--space, style, and comfort in one of the Lowcountry's loved communities. Don't miss your chance to make it yours!
Active
Price cut: $5.5K (1/7)
$549,000
461 Spectrum Rd, Summerville, SC 29486
5beds
3,714sqft
Est.:
Single Family Residence
Built in 2018
7,840.8 Square Feet Lot
$547,200 Zestimate®
$148/sqft
$-- HOA
What's special
Screened-in porchHuge walk-in pantryBeautiful walk-in showerGreen space next doorDual vanitiesSpa-like soaking tub
- 47 days |
- 496 |
- 32 |
Zillow last checked: 8 hours ago
Listing updated: January 07, 2026 at 07:07am
Listed by:
Keller Williams Realty Charleston West Ashley
Source: CTMLS,MLS#: 25031533
Tour with a local agent
Facts & features
Interior
Bedrooms & bathrooms
- Bedrooms: 5
- Bathrooms: 4
- Full bathrooms: 4
Rooms
- Room types: Family Room, Loft, Dining Room, Eat-In-Kitchen, Family, Formal Living, Foyer, Laundry, Pantry, Separate Dining
Heating
- Natural Gas
Cooling
- Central Air
Appliances
- Laundry: Electric Dryer Hookup, Washer Hookup, Laundry Room
Features
- Tray Ceiling(s), High Ceilings, Garden Tub/Shower, Kitchen Island, Walk-In Closet(s), Ceiling Fan(s), Eat-in Kitchen, Formal Living, Entrance Foyer, Pantry
- Flooring: Carpet, Vinyl, Wood
- Windows: Window Treatments
- Has fireplace: No
Interior area
- Total structure area: 3,714
- Total interior livable area: 3,714 sqft
Video & virtual tour
Property
Parking
- Total spaces: 2
- Parking features: Garage, Attached, Garage Door Opener
- Attached garage spaces: 2
Features
- Levels: Two
- Stories: 2
- Patio & porch: Screened
- Waterfront features: Pond
Lot
- Size: 7,840.8 Square Feet
Details
- Parcel number: 1950503008
Construction
Type & style
- Home type: SingleFamily
- Architectural style: Traditional
- Property subtype: Single Family Residence
Materials
- Stone Veneer, Vinyl Siding
- Foundation: Slab
- Roof: Architectural
Condition
- New construction: No
- Year built: 2018
Utilities & green energy
- Sewer: Public Sewer
- Water: Public
- Utilities for property: BCW & SA, Berkeley Elect Co-Op, Dominion Energy
Community & HOA
Community
- Features: Park, Pool
- Subdivision: Cane Bay Plantation
Location
- Region: Summerville
Financial & listing details
- Price per square foot: $148/sqft
- Tax assessed value: $710,100
- Annual tax amount: $1,932
- Date on market: 12/1/2025
- Listing terms: Cash,Conventional,FHA,VA Loan
Estimated market value
$547,200
$520,000 - $575,000
$2,791/mo
Price history
Price history
| Date | Event | Price |
|---|---|---|
| 1/7/2026 | Price change | $549,000-1%$148/sqft |
Source: | ||
| 1/5/2026 | Price change | $554,500-0.1%$149/sqft |
Source: | ||
| 12/1/2025 | Listed for sale | $555,000-0.6%$149/sqft |
Source: | ||
| 12/1/2025 | Listing removed | $558,500$150/sqft |
Source: | ||
| 10/25/2025 | Price change | $558,500-0.1%$150/sqft |
Source: | ||
Public tax history
Public tax history
| Year | Property taxes | Tax assessment |
|---|---|---|
| 2024 | $1,932 +11.5% | $18,530 +15% |
| 2023 | $1,732 -10.5% | $16,110 |
| 2022 | $1,936 -56.1% | $16,110 |
Find assessor info on the county website
BuyAbility℠ payment
Est. payment
$3,010/mo
Principal & interest
$2598
Property taxes
$220
Home insurance
$192
Climate risks
Neighborhood: 29486
Nearby schools
GreatSchools rating
- 9/10Cane Bay Elementary SchoolGrades: PK-4Distance: 0.7 mi
- 6/10Cane Bay MiddleGrades: 5-8Distance: 0.7 mi
- 8/10Cane Bay High SchoolGrades: 9-12Distance: 1 mi
Schools provided by the listing agent
- Elementary: Cane Bay
- Middle: Cane Bay
- High: Cane Bay High School
Source: CTMLS. This data may not be complete. We recommend contacting the local school district to confirm school assignments for this home.
- Loading
- Loading
