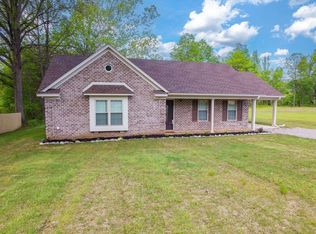Sold for $240,000 on 01/07/26
Zestimate®
$240,000
461 Summit Rd, Stanton, TN 38069
3beds
1,500sqft
Single Family Residence
Built in 2024
1 Acres Lot
$240,000 Zestimate®
$160/sqft
$1,904 Estimated rent
Home value
$240,000
Estimated sales range
Not available
$1,904/mo
Zestimate® history
Loading...
Owner options
Explore your selling options
What's special
Welcome to your dream home, nestled in the serene and picturesque landscape of Stanton, Tennessee. This beautiful new construction offers a tranquil setting surrounded by lush agricultural fields and charming residential properties. With a dramatic $30,000 price drop, this home is an exceptional opportunity for those seeking a blend of modern living and countryside charm. Enjoy 1,500 square feet of thoughtfully designed living space, ideal for both everyday life and entertaining. This inviting home features 3 comfortable bedrooms and 2 full bathrooms, the heart of the home boasts a spacious kitchen with a cozy eat-in area, sleek white cabinetry, and durable Formic countertops, making it a delight for both cooking and gathering. Convenient dedicated laundry room, enhancing the home's functionality and ease. Host gatherings on the spacious open concrete rear patio, perfect for enjoying the peaceful surroundings. This property is not just a place to live; it's a lifestyle waiting for you. Experience the tranquility of rural living while being part of a peaceful community. Welcome to your dream home, nestled in the serene and picturesque landscape of Stanton, Tennessee. This beautiful new construction offers a tranquil setting surrounded by lush agricultural fields and charming residential properties. With a dramatic $30,000 price drop, this home is an exceptional opportunity for those seeking a blend of modern living and countryside charm. Enjoy 1,500 square feet of thoughtfully designed living space, ideal for both everyday life and entertaining. This inviting home features 3 comfortable bedrooms and 2 full bathrooms, the heart of the home boasts a spacious kitchen with a cozy eat-in area, sleek white cabinetry, and durable Formic countertops, making it a delight for both cooking and gathering. Convenient dedicated laundry room, enhancing the home's functionality and ease. Host gatherings on the spacious open concrete rear patio, perfect for enjoying the peaceful surroundings. This property is not just a place to live; it's a lifestyle waiting for you. Experience the tranquility of rural living while being part of a peaceful community.
Zillow last checked: 8 hours ago
Listing updated: January 09, 2026 at 04:23am
Listed by:
Larry Willard,
Coldwell Banker Southern Realty
Bought with:
Non Member
NON MEMBER
Source: CWTAR,MLS#: 247743
Facts & features
Interior
Bedrooms & bathrooms
- Bedrooms: 3
- Bathrooms: 2
- Full bathrooms: 2
- Main level bathrooms: 2
- Main level bedrooms: 3
Primary bedroom
- Level: Main
- Area: 165
- Dimensions: 15.0 x 11.0
Bedroom
- Level: Main
- Area: 121
- Dimensions: 11.0 x 11.0
Bedroom
- Level: Main
- Area: 110
- Dimensions: 11.0 x 10.0
Family room
- Level: Main
- Area: 308
- Dimensions: 22.0 x 14.0
Kitchen
- Area: 198
- Dimensions: 18.0 x 11.0
Utility room
- Level: Main
- Area: 44
- Dimensions: 11.0 x 4.0
Heating
- Central, Electric, Forced Air
Cooling
- Ceiling Fan(s), Central Air
Appliances
- Included: Electric Water Heater
- Laundry: Laundry Room, Main Level, Washer Hookup
Features
- Ceiling Fan(s), Eat-in Kitchen, Tub Shower Combo, Walk-In Closet(s)
- Flooring: Vinyl
- Windows: Vinyl Frames
- Has basement: No
- Has fireplace: No
Interior area
- Total interior livable area: 1,500 sqft
Property
Parking
- Total spaces: 3
- Parking features: Covered, Gravel, Open
- Carport spaces: 1
- Uncovered spaces: 2
Features
- Levels: One
- Exterior features: Rain Gutters
- Fencing: Wood
Lot
- Size: 1 Acres
- Dimensions: 208 x 208
Details
- Parcel number: 003.00
- Zoning description: Residential
- Special conditions: Standard
Construction
Type & style
- Home type: SingleFamily
- Property subtype: Single Family Residence
Materials
- Blown-In Insulation, Brick
- Foundation: Slab
- Roof: Shingle
Condition
- true
- New construction: Yes
- Year built: 2024
Details
- Builder name: Robert Harris
- Warranty included: Yes
Utilities & green energy
- Sewer: Septic Tank
Community & neighborhood
Security
- Security features: Smoke Detector(s)
Location
- Region: Stanton
- Subdivision: None
Other
Other facts
- Listing terms: Cash,Conventional,FHA,USDA Loan,VA Loan
- Road surface type: Asphalt, Gravel
Price history
| Date | Event | Price |
|---|---|---|
| 1/7/2026 | Sold | $240,000+2.1%$160/sqft |
Source: | ||
| 11/26/2025 | Pending sale | $235,000$157/sqft |
Source: | ||
| 10/30/2025 | Price change | $235,000-11.3%$157/sqft |
Source: | ||
| 10/13/2025 | Price change | $265,000-3.6%$177/sqft |
Source: | ||
| 6/24/2025 | Price change | $275,000-5%$183/sqft |
Source: | ||
Public tax history
Tax history is unavailable.
Neighborhood: 38069
Nearby schools
GreatSchools rating
- 5/10Sunny Hill Intermediate SchoolGrades: 5-6Distance: 10.7 mi
- 4/10Haywood Jr High SchoolGrades: 7-8Distance: 13.1 mi
- 3/10Haywood High SchoolGrades: 9-12Distance: 14 mi
Schools provided by the listing agent
- District: Haywood County Schools
Source: CWTAR. This data may not be complete. We recommend contacting the local school district to confirm school assignments for this home.

Get pre-qualified for a loan
At Zillow Home Loans, we can pre-qualify you in as little as 5 minutes with no impact to your credit score.An equal housing lender. NMLS #10287.
