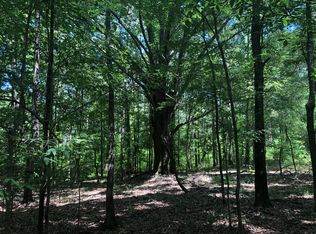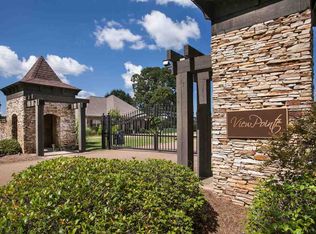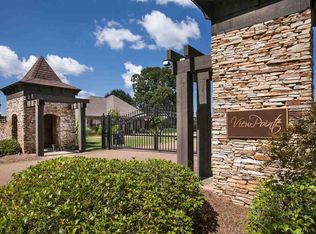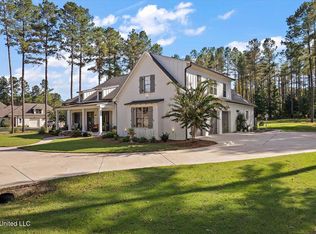Closed
Price Unknown
461 Viewpointe Way, Clinton, MS 39056
5beds
4,693sqft
Residential, Single Family Residence
Built in 2019
1.81 Acres Lot
$707,000 Zestimate®
$--/sqft
$4,584 Estimated rent
Home value
$707,000
$629,000 - $799,000
$4,584/mo
Zestimate® history
Loading...
Owner options
Explore your selling options
What's special
Exquisite Custom Home on 1.81 Acres - Private Cul-de-Sac Retreat
Welcome to 461 Viewpointe Way, a stunning 5-bedroom, 4.5-bathroom custom-built estate that seamlessly blends luxury, comfort, and privacy. Nestled on a mostly wooded lot at the end of a cul-de-sac, this home offers an unparalleled retreat with exceptional attention to detail.
Step inside to discover beautiful wood floors throughout the main living areas, an expansive open-concept living room and kitchen, and a cozy fireplace that creates the perfect gathering space. The dining room and master bedroom are adorned with gorgeous antique wood ceiling designs, adding timeless character. The luxurious master suite is a true escape, featuring a spa-like bathroom with a walk-in shower, soaking tub, and double vanities.
This home was designed for both functionality and entertainment. It includes an office, a spacious bonus room, and a dedicated safe room for added security. The screened-in porch overlooks the heated in-ground pool, offering year-round enjoyment in your private backyard oasis. The backyard backs up to a vast wooded area, providing breathtaking views of nature, abundant wildlife, and unmatched privacy and peacefulness. With a three-car garage, there's ample space for vehicles and storage.
Located in the highly sought-after Clinton Public School District, this exceptional home also offers quick and easy access to Hwy 49, ensuring convenient travel.
Schedule your private showing today and experience the craftsmanship, beauty, and serenity of 461 Viewpointe Way firsthand!
Zillow last checked: 8 hours ago
Listing updated: August 29, 2025 at 10:29am
Listed by:
Mark Metcalf 601-455-0101,
eXp Realty
Bought with:
Catherine Pannell, s57063
Highland Realty MS Inc dba Highland
Source: MLS United,MLS#: 4103362
Facts & features
Interior
Bedrooms & bathrooms
- Bedrooms: 5
- Bathrooms: 5
- Full bathrooms: 4
- 1/2 bathrooms: 1
Heating
- Central, Natural Gas
Cooling
- Central Air, Multi Units
Appliances
- Included: Built-In Gas Range, Dishwasher, Range Hood, Refrigerator, Tankless Water Heater
- Laundry: Electric Dryer Hookup, Inside, Laundry Room, Lower Level, Sink, Washer Hookup
Features
- Built-in Features, Crown Molding, Double Vanity, Granite Counters, High Speed Internet, In-Law Floorplan, Kitchen Island, Open Floorplan, Pantry, Primary Downstairs, Storage, Walk-In Closet(s), Soaking Tub
- Flooring: Tile, Wood
- Doors: Dead Bolt Lock(s)
- Windows: Double Pane Windows
- Has fireplace: Yes
- Fireplace features: Living Room, Outside
Interior area
- Total structure area: 4,693
- Total interior livable area: 4,693 sqft
Property
Parking
- Total spaces: 3
- Parking features: Attached, Garage Door Opener, Paved
- Attached garage spaces: 3
Features
- Levels: Two
- Stories: 2
- Patio & porch: Enclosed, Rear Porch
- Has private pool: Yes
- Pool features: Gunite, Heated, In Ground, Pool Sweep
- Fencing: None
Lot
- Size: 1.81 Acres
- Features: Cul-De-Sac, Many Trees, Wooded
Details
- Parcel number: 28620583124
- Zoning description: Single Family Residence
Construction
Type & style
- Home type: SingleFamily
- Architectural style: Farmhouse
- Property subtype: Residential, Single Family Residence
Materials
- Brick, HardiPlank Type
- Foundation: Slab
- Roof: Architectural Shingles
Condition
- New construction: No
- Year built: 2019
Utilities & green energy
- Sewer: Waste Treatment Plant
- Water: Public
- Utilities for property: Electricity Connected
Community & neighborhood
Security
- Security features: Carbon Monoxide Detector(s), Gated Community, Smoke Detector(s)
Community
- Community features: Gated, Lake
Location
- Region: Clinton
- Subdivision: Viewpointe
HOA & financial
HOA
- Has HOA: Yes
- HOA fee: $250 semi-annually
- Services included: Management
Price history
| Date | Event | Price |
|---|---|---|
| 8/29/2025 | Sold | -- |
Source: MLS United #4103362 Report a problem | ||
| 8/5/2025 | Pending sale | $750,000$160/sqft |
Source: MLS United #4103362 Report a problem | ||
| 7/30/2025 | Listed for sale | $750,000$160/sqft |
Source: MLS United #4103362 Report a problem | ||
| 6/26/2025 | Pending sale | $750,000$160/sqft |
Source: MLS United #4103362 Report a problem | ||
| 5/19/2025 | Price change | $750,000-3.2%$160/sqft |
Source: MLS United #4103362 Report a problem | ||
Public tax history
| Year | Property taxes | Tax assessment |
|---|---|---|
| 2024 | $4,065 +1.4% | $36,564 |
| 2023 | $4,010 | $36,564 -0.5% |
| 2022 | -- | $36,762 |
Find assessor info on the county website
Neighborhood: 39056
Nearby schools
GreatSchools rating
- 9/10Northside Elementary SchoolGrades: 2-3Distance: 3.5 mi
- 8/10Lovett Elementary SchoolGrades: 6Distance: 3.9 mi
- 8/10Clinton High SchoolGrades: 10-12Distance: 3.7 mi
Schools provided by the listing agent
- Elementary: Clinton Park Elm
- Middle: Clinton
- High: Clinton
Source: MLS United. This data may not be complete. We recommend contacting the local school district to confirm school assignments for this home.



