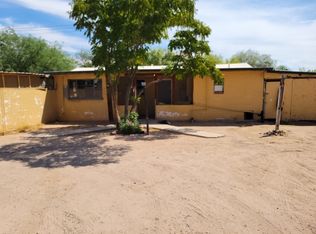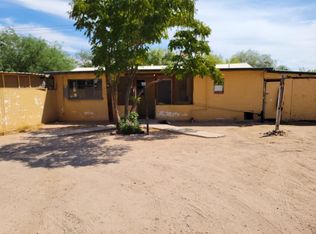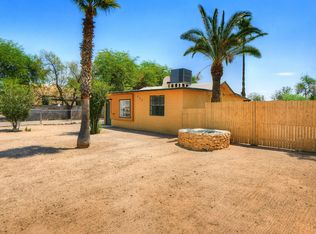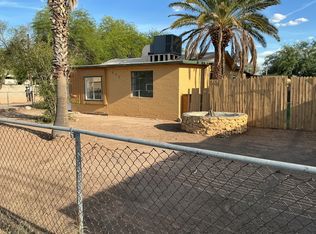BACK ON MARKET. Updated 3 BD single family home + a 1 BD guest house pays $630 mo helps pay your mortgage. Fenced 1/2 acre. R-3 Zoning. Room for more units. Charming 3-BD main house has new roof, newer AC, new flooring, newer kitchen cabinets, counter tops, sink, faucet, water heater, paint & 5 burner gas stove. Laundry has new cabinets & countertop, tile floor. Features an inviting wrap around covered porch. Enjoy a courtyard style private covered ramada with brick BBQ. Wrap around porch on 3 sides. 2 storage sheds & a fenced front yard. Guest house is 1 bedroom, LR, kitchen, screened porch w/ laundry, wood stove & a garage. Past guest house is large fenced area. Property continues to block wall at the back. Take advantage of 2020 prices in this active market.
This property is off market, which means it's not currently listed for sale or rent on Zillow. This may be different from what's available on other websites or public sources.



