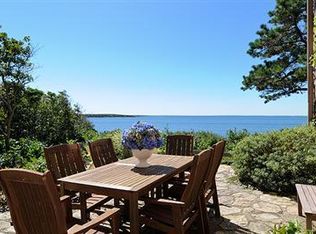Rare Opportunity to own a one-of-a-kind Wings Neck Estate! A private 2.5 acre setting surrounded by impeccable landscaping & wonderful waterfront views. Founded in the early1900s, the Wings Neck Trust is the quintessential Cape Cod summer community comprising most of the 400 acre peninsula of land set in Buzzards Bay with amenities including 2 ocean beaches, sailing & tennis clubs, deepwater dock, mooring areas & extensive conservation land. This spacious 6600+ sq ft, 5 bedroom home with open, sun splashed floor plan has great views of Buzzards Bay from nearly every room. Highlights include 1st floor master suite, great room with fireplace & wall of glass looking out onto the saltwater pool & beyond, gourmet kitchen, media room, large outdoor living area, 2 car attached garage & detached 3
This property is off market, which means it's not currently listed for sale or rent on Zillow. This may be different from what's available on other websites or public sources.
