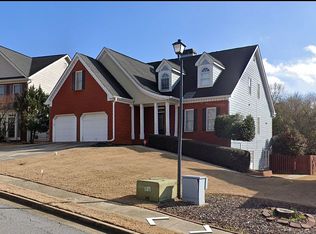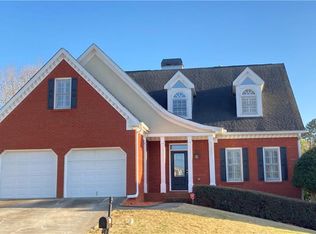Closed
$560,000
4610 Admiral Ridge Way, Lilburn, GA 30047
5beds
4,061sqft
Single Family Residence, Residential
Built in 1998
0.26 Acres Lot
$551,800 Zestimate®
$138/sqft
$3,086 Estimated rent
Home value
$551,800
$508,000 - $601,000
$3,086/mo
Zestimate® history
Loading...
Owner options
Explore your selling options
What's special
Step into timeless elegance at 4610 Admiral Ridge Way, where classic Southern charm meets modern comfort in the heart of Lilburn. This beautifully maintained residence that offers new flooring throughout and freshly painted interior and exterior is tucked away in the desirable Hampton Lakes community and boasts a spacious layout ideal for both everyday living and stylish entertaining. From its welcoming curb appeal to its thoughtfully designed interior, this home offers a rare opportunity to enjoy refined living in the sought after Parkview school district. As you enter, you're greeted by soaring ceilings and a two-story foyer that sets the tone for the spacious and light-filled interior. Just beyond the grand two-story foyer, you'll find a formal living room perfect for quiet gatherings or a stylish sitting area. Adjacent to it, the spacious formal dining room provides an elegant setting for hosting dinner parties or holiday meals. At the heart of the home lies a warm and inviting family room, ideal for relaxing with loved ones, which flows effortlessly into the kitchen. The kitchen is a true centerpiece, featuring ample cabinetry, generous counter space, and a layout that makes meal prep and entertaining a breeze. This thoughtful main level design creates a welcoming atmosphere for everyday living and memorable occasions alike. Upstairs, you will find the spacious owner's suite is a true retreat, tucked away for added privacy. The en-suite bathroom is designed for relaxation, offering a luxurious soaking tub, separate walk-in shower, dual vanities and an oversized closet. Whether you're starting your day or winding down, this serene space offers comfort and tranquility at every turn The upper level hosts 3 additional bedrooms. The thoughtfully designed layout includes a convenient Jack and Jill bathroom connecting two of the bedrooms perfect for siblings. Each room features ample closet space and large windows that invite in natural light, creating a bright and comfortable environment throughout. The finished basement extends the home's versatility, offering a private bedroom and full bathroom ideal for guests, in-laws, or a teen suite. A spacious flex area provides endless possibilities, whether you envision a home theater, gym, playroom, or additional living space. For those who love to entertain, the bar area adds the perfect touch for hosting game nights or casual gatherings. With its own distinct charm and functionality, the basement enhances both the comfort and livability of this exceptional home. Step outside to enjoy your own private oasis an enclosed back deck offers the perfect space for year-round relaxation, morning coffee, or entertaining guests, rain or shine. Overlooking a fully fenced backyard, this outdoor retreat provides both privacy and peace of mind. Conveniently located near shopping, dining, and major highways, this home combines suburban tranquility with urban accessibility. Don't miss the opportunity to make this exceptional property your new home.
Zillow last checked: 8 hours ago
Listing updated: July 08, 2025 at 10:54pm
Listing Provided by:
Kathy Coots,
Keller Williams Realty Atl Partners,
Lisa Howell,
Keller Williams Realty Atl Partners
Bought with:
Heather Seay, 385563
Virtual Properties Realty.com
Source: FMLS GA,MLS#: 7585093
Facts & features
Interior
Bedrooms & bathrooms
- Bedrooms: 5
- Bathrooms: 4
- Full bathrooms: 3
- 1/2 bathrooms: 1
Primary bedroom
- Features: Oversized Master
- Level: Oversized Master
Bedroom
- Features: Oversized Master
Primary bathroom
- Features: Separate His/Hers, Separate Tub/Shower, Soaking Tub
Dining room
- Features: Separate Dining Room
Kitchen
- Features: Breakfast Bar, Cabinets White, Eat-in Kitchen, Kitchen Island, Pantry, Stone Counters, View to Family Room
Heating
- Forced Air, Natural Gas
Cooling
- Ceiling Fan(s), Central Air
Appliances
- Included: Dishwasher, Electric Cooktop, Electric Oven, Microwave, Refrigerator
- Laundry: Laundry Room, Upper Level
Features
- Entrance Foyer 2 Story, High Ceilings 9 ft Main, High Ceilings 9 ft Upper, High Speed Internet, Walk-In Closet(s)
- Flooring: Carpet, Vinyl
- Windows: Double Pane Windows
- Basement: Daylight,Exterior Entry,Finished,Finished Bath,Interior Entry
- Number of fireplaces: 1
- Fireplace features: Brick, Family Room, Masonry
- Common walls with other units/homes: No Common Walls
Interior area
- Total structure area: 4,061
- Total interior livable area: 4,061 sqft
- Finished area above ground: 2,718
- Finished area below ground: 1,000
Property
Parking
- Total spaces: 2
- Parking features: Driveway, Garage, Kitchen Level
- Garage spaces: 2
- Has uncovered spaces: Yes
Accessibility
- Accessibility features: None
Features
- Levels: Two
- Stories: 2
- Patio & porch: Covered, Enclosed, Front Porch, Rear Porch
- Exterior features: Private Yard, Rear Stairs
- Pool features: None
- Spa features: None
- Fencing: Back Yard,Fenced,Privacy
- Has view: Yes
- View description: Other
- Waterfront features: None
- Body of water: None
Lot
- Size: 0.26 Acres
- Dimensions: 17x80x133x69x125
- Features: Back Yard, Corner Lot, Front Yard, Landscaped
Details
- Additional structures: None
- Parcel number: R6092 193
- Other equipment: Irrigation Equipment
- Horse amenities: None
Construction
Type & style
- Home type: SingleFamily
- Architectural style: Traditional
- Property subtype: Single Family Residence, Residential
Materials
- Brick Front, Cement Siding
- Foundation: Concrete Perimeter
- Roof: Composition
Condition
- Resale
- New construction: No
- Year built: 1998
Utilities & green energy
- Electric: Other
- Sewer: Public Sewer
- Water: Public
- Utilities for property: Cable Available, Electricity Available, Natural Gas Available, Phone Available, Underground Utilities, Water Available
Green energy
- Energy efficient items: None
- Energy generation: None
Community & neighborhood
Security
- Security features: Smoke Detector(s)
Community
- Community features: Homeowners Assoc, Near Schools, Near Shopping, Near Trails/Greenway, Pool, Sidewalks
Location
- Region: Lilburn
- Subdivision: Hampton Lakes
HOA & financial
HOA
- Has HOA: No
- HOA fee: $660 annually
- Services included: Swim
Other
Other facts
- Listing terms: Cash,Conventional,FHA,VA Loan
- Ownership: Fee Simple
- Road surface type: Paved
Price history
| Date | Event | Price |
|---|---|---|
| 7/1/2025 | Sold | $560,000-0.9%$138/sqft |
Source: | ||
| 6/3/2025 | Pending sale | $565,000$139/sqft |
Source: | ||
| 5/23/2025 | Listed for sale | $565,000+174.4%$139/sqft |
Source: | ||
| 7/15/1998 | Sold | $205,900+427.9%$51/sqft |
Source: Public Record Report a problem | ||
| 2/19/1998 | Sold | $39,000$10/sqft |
Source: Public Record Report a problem | ||
Public tax history
| Year | Property taxes | Tax assessment |
|---|---|---|
| 2024 | $5,418 +10.2% | $193,880 +0.4% |
| 2023 | $4,917 -2.6% | $193,160 +8.5% |
| 2022 | $5,049 +21.8% | $178,000 +35.9% |
Find assessor info on the county website
Neighborhood: 30047
Nearby schools
GreatSchools rating
- 8/10Camp Creek Elementary SchoolGrades: PK-5Distance: 0.7 mi
- 6/10Trickum Middle SchoolGrades: 6-8Distance: 2.2 mi
- 7/10Parkview High SchoolGrades: 9-12Distance: 0.6 mi
Schools provided by the listing agent
- Elementary: Camp Creek
- Middle: Trickum
- High: Parkview
Source: FMLS GA. This data may not be complete. We recommend contacting the local school district to confirm school assignments for this home.
Get a cash offer in 3 minutes
Find out how much your home could sell for in as little as 3 minutes with a no-obligation cash offer.
Estimated market value
$551,800
Get a cash offer in 3 minutes
Find out how much your home could sell for in as little as 3 minutes with a no-obligation cash offer.
Estimated market value
$551,800

