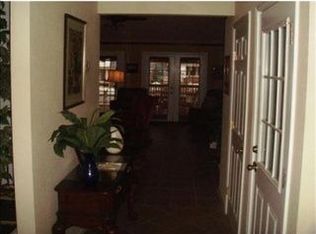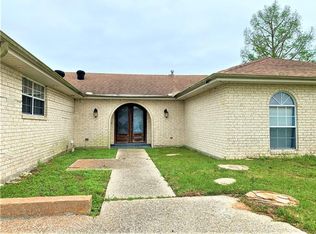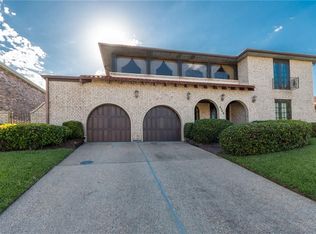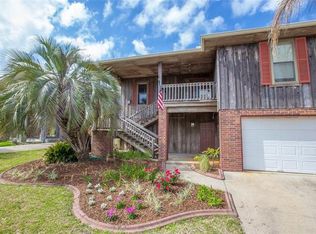One of a kind Midcentury waterfront property located on Bayou Sauvage in a close-knit golf cart community offers a special lifestyle where the fish are jumping right in front of your custom-built $28,000 dock. Family owned & renovated, this home is well cared for w/a blend of eclectic design & architectural features from brick walls, modern lighting, diverse floor plan, luxury vinyl & real wood floors + a brand new roof in Oct 2021! Chic kitchen w/quartz counters, espresso cabinets, stainless steel DBL ovens, gas cooktop w/hood, LG fridge, dishwasher & corner sink. Enjoy water views from your breakfast nook or by the high bar designed w/a custom-made crackled glass countertop & crystal geometric pendants. Stunning dining room w/a vintage silver & acrylic chandelier hanging from 18ft vaulted ceilings. Home also includes a fireplace in a hip space to entertain w/a retro feel that takes you back to a scene out of Mad Men! The den glass doors open onto a covered patio w/scenic water views + extra patio area ideal for outdoor events. Enjoy your mornings on your large private balcony overlooking the water from your Primary suite w/French doors, 2 closets (1 walk-in w/2 chandeliers) & large walk-in shower. 1st floor multi-purpose/4th bedroom & 2nd floor bedrooms w/walk-in closets. Includes 2 floating docks & 2 storage sheds! Attached carport w/electric garage door & option for rear yard access. Convenient access via boat to Lake Catherine/Pontchartrain/Borgne, the Rigolets. Includes transferable flood insurance (ONLY $1,494) & termite contract. Never flooded until Katrina! FEMA application is pending approval for house raising grant & transferable to new owner at no charge/if wanted. Special community events include crawfish contest in April, Fishing Rodeo in October, Santa on a boat parade every 2nd week in December & Poker Run in June! Come relax & enjoy all of the fun activities this home has to offer.
This property is off market, which means it's not currently listed for sale or rent on Zillow. This may be different from what's available on other websites or public sources.




