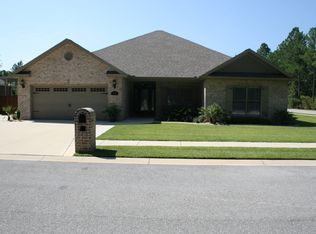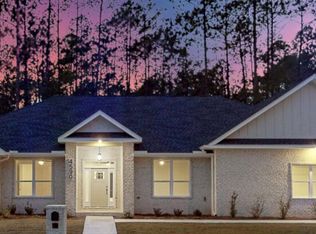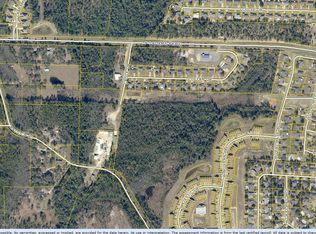Sold for $508,000
$508,000
4610 Antioch Rd, Crestview, FL 32536
5beds
3,584sqft
Single Family Residence
Built in 1988
2.48 Acres Lot
$511,400 Zestimate®
$142/sqft
$3,086 Estimated rent
Home value
$511,400
$465,000 - $563,000
$3,086/mo
Zestimate® history
Loading...
Owner options
Explore your selling options
What's special
Price Reduced! Ask about 1% Credit for buyer. South Crestview gem offers country living on 2.48 private acres! Spacious MAIN HOME features 4 bedrooms and 2.5 baths, including a large master ensuite with a relaxing jetted tub. The 4th bedroom could be perfect as an office, playroom, guest space, or? Open kitchen layout includes granite counters, stainless appliances, a farmhouse sink, & an oversized island with gas cooktop. Large great room features a wood-burning fireplace and is perfect for gatherings. Enjoy the screened-in porch, and outdoor retreat with patio, fire pit, 40x30 workshop, 20x28 pole barn, & chicken run. Bonus: A full private APARTMENT with two entrances—great for guests, working from home, or rental income. Easy drive to Duke field & Eglin AFB!
Zillow last checked: 8 hours ago
Listing updated: October 30, 2025 at 08:30am
Listed by:
Krisdine A Wilson 850-586-0440,
Realty ONE Group Emerald Coast
Bought with:
Tania Grady
Real Broker LLC
Source: ECAOR,MLS#: 964338
Facts & features
Interior
Bedrooms & bathrooms
- Bedrooms: 5
- Bathrooms: 4
- Full bathrooms: 3
- 1/2 bathrooms: 1
Primary bedroom
- Level: First
- Area: 181.63 Square Feet
- Dimensions: 15.25 x 11.91
Bedroom
- Level: First
- Area: 141.85 Square Feet
- Dimensions: 11.91 x 11.91
Bedroom
- Level: First
- Area: 167.44 Square Feet
- Dimensions: 14.25 x 11.75
Bedroom
- Level: First
- Area: 196.88 Square Feet
- Dimensions: 15.25 x 12.91
Bedroom
- Description: Apartment Bedroom
- Level: First
- Area: 130.3 Square Feet
- Dimensions: 11.5 x 11.33
Primary bathroom
- Level: First
- Area: 156.19 Square Feet
- Dimensions: 12.75 x 12.25
Dining room
- Level: First
- Area: 242.63 Square Feet
- Dimensions: 15.91 x 15.25
Garage
- Level: First
- Area: 560.01 Square Feet
- Dimensions: 23.83 x 23.5
Great room
- Level: First
- Area: 638.96 Square Feet
- Dimensions: 32.66 x 19.58
Kitchen
- Description: Kitchen/Dining Combo
- Level: First
- Area: 354.56 Square Feet
- Dimensions: 23.25 x 15.25
Other
- Level: First
- Area: 240.56 Square Feet
- Dimensions: 22.91 x 10.5
Workshop
- Level: First
- Area: 1200 Square Feet
- Dimensions: 40 x 30
Heating
- Central
Cooling
- Central Air, Ceiling Fan(s)
Appliances
- Included: Cooktop, Dishwasher, Microwave, Range Hood, Electric Water Heater
- Laundry: Washer/Dryer Hookup
Features
- Bookcases, Cathedral Ceiling(s), In-Law Floorplan, Kitchen Island, Recessed Lighting, Pantry, Shelving
- Flooring: Tile
- Windows: Double Pane Windows, Skylight(s), Bay Window(s)
- Has fireplace: Yes
- Common walls with other units/homes: No Common Walls
Interior area
- Total structure area: 3,584
- Total interior livable area: 3,584 sqft
Property
Parking
- Total spaces: 2
- Parking features: Garage Door Opener, Detached, RV Access/Parking
- Attached garage spaces: 2
Features
- Stories: 1
- Patio & porch: Patio, Porch, Screened
- Exterior features: Separate Living Area
Lot
- Size: 2.48 Acres
- Dimensions: 220 x 512
- Features: Level, Survey Available, Wooded
Details
- Additional structures: Guest House, Workshop, Yard Building
- Parcel number: 363N24000000080010
- Zoning description: County, Resid Single Family, Unrestricted
Construction
Type & style
- Home type: SingleFamily
- Architectural style: Ranch
- Property subtype: Single Family Residence
Materials
- Frame, Vinyl Siding, Wood Siding
- Foundation: Slab
- Roof: Shingle
Condition
- Construction Complete
- New construction: No
- Year built: 1988
Utilities & green energy
- Sewer: Septic Tank
- Water: Public
Community & neighborhood
Security
- Security features: Smoke Detector(s)
Community
- Community features: Short Term Rental - Allowed
Location
- Region: Crestview
- Subdivision: None
Other
Other facts
- Road surface type: Paved
Price history
| Date | Event | Price |
|---|---|---|
| 9/4/2025 | Sold | $508,000$142/sqft |
Source: | ||
| 8/7/2025 | Pending sale | $508,000$142/sqft |
Source: | ||
| 7/30/2025 | Price change | $508,000-3.8%$142/sqft |
Source: | ||
| 5/14/2025 | Price change | $528,000-1.3%$147/sqft |
Source: | ||
| 12/15/2024 | Price change | $535,000-3.1%$149/sqft |
Source: | ||
Public tax history
| Year | Property taxes | Tax assessment |
|---|---|---|
| 2024 | $3,337 -4.7% | $373,824 +0.3% |
| 2023 | $3,503 +7.5% | $372,765 +8.2% |
| 2022 | $3,258 +15.4% | $344,543 +28% |
Find assessor info on the county website
Neighborhood: 32536
Nearby schools
GreatSchools rating
- 7/10Antioch Elementary SchoolGrades: PK-5Distance: 0.6 mi
- 8/10Shoal River Middle SchoolGrades: 6-8Distance: 4.2 mi
- 4/10Crestview High SchoolGrades: 9-12Distance: 6 mi
Schools provided by the listing agent
- Elementary: Antioch
- Middle: Shoal River
- High: Crestview
Source: ECAOR. This data may not be complete. We recommend contacting the local school district to confirm school assignments for this home.
Get pre-qualified for a loan
At Zillow Home Loans, we can pre-qualify you in as little as 5 minutes with no impact to your credit score.An equal housing lender. NMLS #10287.
Sell for more on Zillow
Get a Zillow Showcase℠ listing at no additional cost and you could sell for .
$511,400
2% more+$10,228
With Zillow Showcase(estimated)$521,628


