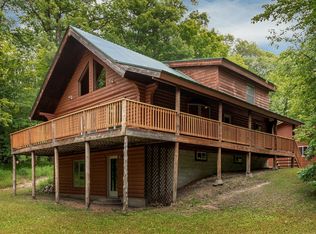Closed
$360,000
4610 Boone Point Rd NW, Hackensack, MN 56452
3beds
2,036sqft
Single Family Residence
Built in 1960
2.9 Acres Lot
$356,300 Zestimate®
$177/sqft
$1,677 Estimated rent
Home value
$356,300
Estimated sales range
Not available
$1,677/mo
Zestimate® history
Loading...
Owner options
Explore your selling options
What's special
Nestled on 2.9 wooded acres along the Boy River with convenient, close by access to Ten Mile Lake, this property offers a peaceful retreat surrounded by nature. In addition to the home, you'll find a 20x22 detached garage, a 28x40 garage built in 2006, and a 10x10 shed, providing ample storage and workspace. The 1,460 sq. ft. cabin may be considered a tear-down, however a lakeside section of the home is set on a block foundation with basement. Utilities on-site include electricity supplied by Minnesota Power, a 60-ft drilled well, and a septic system. For added privacy and tranquility, the property is surrounded by acres of State land, much of it consisting of serene wetlands. A written easement on the driveway ensures access, and the location offers easy access to Hackensack and Walker, where you’ll find a variety of local amenities.
Zillow last checked: 8 hours ago
Listing updated: September 19, 2025 at 01:31pm
Listed by:
Karen Tooker 218-839-3848,
Edina Realty, Inc.,
Kristine Biessener 218-838-5642
Bought with:
Jordan Hinkle
Hinkle Realty
Source: NorthstarMLS as distributed by MLS GRID,MLS#: 6756258
Facts & features
Interior
Bedrooms & bathrooms
- Bedrooms: 3
- Bathrooms: 1
- Full bathrooms: 1
Bathroom
- Description: Main Floor 3/4 Bath
Heating
- Baseboard, Fireplace(s)
Cooling
- None
Appliances
- Included: Range, Refrigerator
Features
- Basement: Block,Crawl Space,Sump Pump,Unfinished
- Number of fireplaces: 1
- Fireplace features: Wood Burning
Interior area
- Total structure area: 2,036
- Total interior livable area: 2,036 sqft
- Finished area above ground: 1,460
- Finished area below ground: 0
Property
Parking
- Total spaces: 3
- Parking features: Detached
- Garage spaces: 3
- Details: Garage Dimensions (28x40)
Accessibility
- Accessibility features: None
Features
- Levels: One
- Stories: 1
- Has view: Yes
- View description: East, River
- Has water view: Yes
- Water view: River
- Waterfront features: River Front, River View, Waterfront Elevation(0-4), Waterfront Num(S9990127)
- Body of water: Boy River
- Frontage length: Water Frontage: 213
Lot
- Size: 2.90 Acres
- Dimensions: 413 x 210 x irreg
- Features: Accessible Shoreline, Many Trees
Details
- Additional structures: Storage Shed
- Foundation area: 1460
- Parcel number: 160011400
- Zoning description: Shoreline,Residential-Single Family
Construction
Type & style
- Home type: SingleFamily
- Property subtype: Single Family Residence
Materials
- Wood Siding, Frame
- Roof: Asphalt
Condition
- Age of Property: 65
- New construction: No
- Year built: 1960
Utilities & green energy
- Electric: 100 Amp Service, Power Company: Minnesota Power
- Gas: Propane, Wood
- Sewer: Tank with Drainage Field
- Water: Submersible - 4 Inch, Drilled
Community & neighborhood
Location
- Region: Hackensack
HOA & financial
HOA
- Has HOA: No
Price history
| Date | Event | Price |
|---|---|---|
| 9/19/2025 | Sold | $360,000-11.1%$177/sqft |
Source: | ||
| 9/19/2025 | Pending sale | $405,000$199/sqft |
Source: | ||
| 7/29/2025 | Listed for sale | $405,000$199/sqft |
Source: | ||
Public tax history
| Year | Property taxes | Tax assessment |
|---|---|---|
| 2025 | $396 +19.3% | $120,900 +15.6% |
| 2024 | $332 +2.5% | $104,600 |
| 2023 | $324 +16.5% | $104,600 +5.8% |
Find assessor info on the county website
Neighborhood: 56452
Nearby schools
GreatSchools rating
- 4/10W.H.A. Elementary SchoolGrades: PK-6Distance: 8.9 mi
- 4/10Walker-Hackensack-Akeley Sec.Grades: 7-12Distance: 8.9 mi
Get pre-qualified for a loan
At Zillow Home Loans, we can pre-qualify you in as little as 5 minutes with no impact to your credit score.An equal housing lender. NMLS #10287.
Sell for more on Zillow
Get a Zillow Showcase℠ listing at no additional cost and you could sell for .
$356,300
2% more+$7,126
With Zillow Showcase(estimated)$363,426
