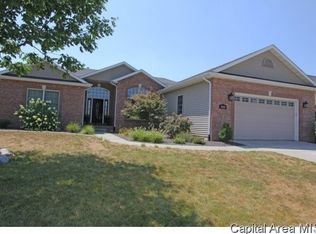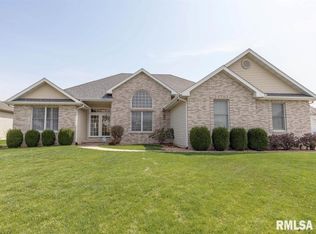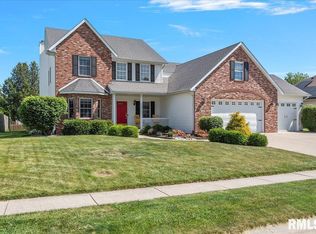Sold for $439,900
$439,900
4610 Longfellow Dr, Springfield, IL 62711
4beds
3,897sqft
Single Family Residence, Residential
Built in 2019
10,400 Square Feet Lot
$472,000 Zestimate®
$113/sqft
$3,539 Estimated rent
Home value
$472,000
$439,000 - $505,000
$3,539/mo
Zestimate® history
Loading...
Owner options
Explore your selling options
What's special
4 bedroom ranch with mostly finished basement in PP schools. This stunning custom-built home is meticulously maintained and in impeccable condition. The gourmet kitchen boasts granite countertops, maple cabinetry, a spacious walk-in pantry, and flows seamlessly into a sun-drenched sunroom. The luxurious master bedroom features coffered ceilings, an expansive walk-in closet, and a spa-like bathroom with a Jacuzzi, shower, and heated floors. The vaulted living room showcases a see-through fireplace, creating a warm and inviting atmosphere. The finished 9' basement offers a versatile space with a 4th bedroom, bathroom, family room, recreation room, and a bar area, along with three additional storage rooms. The oversized 3.5 car garage is a dream, complete with heated floors, 8' doors, a wash sink, and TV wiring. The beautifully landscaped yard is fully fenced and features a trellis-covered patio, perfect for outdoor entertaining. Additional highlights include a convenient laundry room with a wash sink and built-in ironing board, a kitchen splash block, stainless steel appliances, and 9' ceilings throughout. Anderson windows provide energy efficiency and natural light. This home is a rare find, blending luxury, comfort, and practicality in one fabulous package. Don’t miss your chance to make it yours!
Zillow last checked: 8 hours ago
Listing updated: July 25, 2024 at 01:01pm
Listed by:
Kyle T Killebrew Mobl:217-741-4040,
The Real Estate Group, Inc.
Bought with:
Kyle T Killebrew, 475109198
The Real Estate Group, Inc.
Source: RMLS Alliance,MLS#: CA1029883 Originating MLS: Capital Area Association of Realtors
Originating MLS: Capital Area Association of Realtors

Facts & features
Interior
Bedrooms & bathrooms
- Bedrooms: 4
- Bathrooms: 4
- Full bathrooms: 3
- 1/2 bathrooms: 1
Bedroom 1
- Level: Main
- Dimensions: 14ft 7in x 15ft 4in
Bedroom 2
- Level: Main
- Dimensions: 11ft 4in x 11ft 8in
Bedroom 3
- Level: Main
- Dimensions: 11ft 0in x 11ft 0in
Bedroom 4
- Level: Basement
- Dimensions: 13ft 5in x 11ft 9in
Other
- Area: 1324
Family room
- Level: Basement
- Dimensions: 26ft 0in x 17ft 0in
Kitchen
- Level: Main
- Dimensions: 19ft 0in x 23ft 0in
Laundry
- Level: Main
Living room
- Level: Main
- Dimensions: 18ft 0in x 24ft 0in
Main level
- Area: 2573
Heating
- Forced Air
Cooling
- Central Air
Appliances
- Included: Dishwasher, Disposal, Range Hood, Microwave, Range, Refrigerator, Other
Features
- Bar, Vaulted Ceiling(s), Ceiling Fan(s)
- Basement: Full,Partially Finished
- Number of fireplaces: 1
- Fireplace features: Living Room
Interior area
- Total structure area: 2,573
- Total interior livable area: 3,897 sqft
Property
Parking
- Total spaces: 3
- Parking features: Attached
- Attached garage spaces: 3
Features
- Patio & porch: Enclosed
- Spa features: Bath
Lot
- Size: 10,400 sqft
- Dimensions: 80 x 130
- Features: Level
Details
- Parcel number: 13350127007
Construction
Type & style
- Home type: SingleFamily
- Architectural style: Ranch
- Property subtype: Single Family Residence, Residential
Materials
- Brick, Vinyl Siding
- Foundation: Concrete Perimeter
- Roof: Shingle
Condition
- New construction: No
- Year built: 2019
Utilities & green energy
- Sewer: Public Sewer
- Water: Public
- Utilities for property: Cable Available
Community & neighborhood
Location
- Region: Springfield
- Subdivision: Salem Estates
HOA & financial
HOA
- Has HOA: Yes
- HOA fee: $100 annually
Other
Other facts
- Road surface type: Paved
Price history
| Date | Event | Price |
|---|---|---|
| 7/22/2024 | Sold | $439,900$113/sqft |
Source: | ||
| 6/19/2024 | Pending sale | $439,900+31.7%$113/sqft |
Source: | ||
| 7/30/2020 | Sold | $334,000-1.7%$86/sqft |
Source: | ||
| 6/9/2020 | Pending sale | $339,900$87/sqft |
Source: RE/MAX Professionals #CA1000180 Report a problem | ||
| 6/2/2020 | Listed for sale | $339,900+1033%$87/sqft |
Source: RE/MAX Professionals #CA1000180 Report a problem | ||
Public tax history
| Year | Property taxes | Tax assessment |
|---|---|---|
| 2024 | $9,584 +5.3% | $133,010 +9.5% |
| 2023 | $9,102 +3.6% | $121,493 +6% |
| 2022 | $8,790 +3.1% | $114,603 +3.9% |
Find assessor info on the county website
Neighborhood: 62711
Nearby schools
GreatSchools rating
- 9/10Farmingdale Elementary SchoolGrades: PK-4Distance: 4.4 mi
- 9/10Pleasant Plains Middle SchoolGrades: 5-8Distance: 4.5 mi
- 7/10Pleasant Plains High SchoolGrades: 9-12Distance: 10.9 mi

Get pre-qualified for a loan
At Zillow Home Loans, we can pre-qualify you in as little as 5 minutes with no impact to your credit score.An equal housing lender. NMLS #10287.


