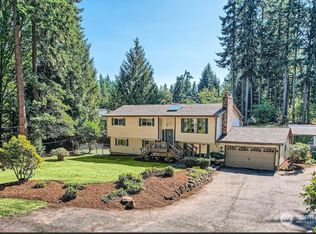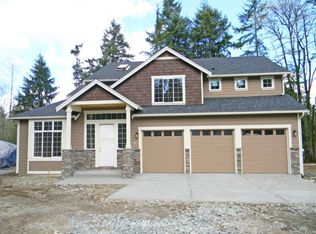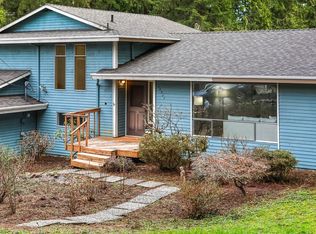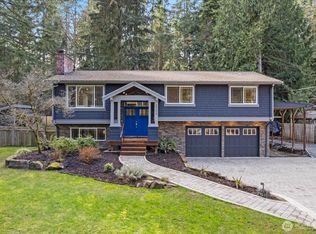Sold
Listed by:
Dave Piedrahita,
Keller Williams Rlty Bellevue
Bought with: Ensemble
$1,425,000
4610 Maltby Road, Bothell, WA 98012
4beds
2,909sqft
Single Family Residence
Built in 2014
1 Acres Lot
$1,405,900 Zestimate®
$490/sqft
$4,280 Estimated rent
Home value
$1,405,900
$1.31M - $1.50M
$4,280/mo
Zestimate® history
Loading...
Owner options
Explore your selling options
What's special
Discover rare acreage living minutes from everything at 4610 Maltby Rd, Bothell! This newer 4-bed, 3-bath, 2909 sq ft home sits on 1 acre. Enjoy modern comforts like a heat pump (w/ AC!) & vaulted primary suite. Outdoor living shines w/ covered front/back porches, low-maintenance composite decking, & raised gardens. Ample parking for RVs, boats & guests! PLUS, enjoy fresh eggs daily from chickens should you want them! All this with NO HOA fees. Benefit from the top-rated Northshore SD (ranked #2 in WA by Niche), 5-yr-old Ruby Bridges Elem & acclaimed North Creek High. Experience privacy without sacrificing convenience (4 min to groceries!). A unique blend of modern comfort, space & location. Don't miss it! New UAG zoning makes this r-7200!!
Zillow last checked: 8 hours ago
Listing updated: July 21, 2025 at 04:01am
Listed by:
Dave Piedrahita,
Keller Williams Rlty Bellevue
Bought with:
Kristine Anne Milkovich, 114376
Ensemble
Source: NWMLS,MLS#: 2358981
Facts & features
Interior
Bedrooms & bathrooms
- Bedrooms: 4
- Bathrooms: 3
- Full bathrooms: 2
- 3/4 bathrooms: 1
- Main level bathrooms: 1
Bathroom three quarter
- Level: Main
Den office
- Level: Main
Dining room
- Level: Main
Entry hall
- Level: Main
Family room
- Level: Main
Kitchen with eating space
- Level: Main
Heating
- Fireplace, Forced Air, Heat Pump, High Efficiency (Unspecified), Propane
Cooling
- Heat Pump
Appliances
- Included: Dishwasher(s), Dryer(s), Microwave(s), Refrigerator(s), Stove(s)/Range(s), Washer(s), Water Heater Location: Garage
Features
- Bath Off Primary, Ceiling Fan(s), Dining Room, High Tech Cabling
- Flooring: Ceramic Tile, Vinyl Plank, Carpet
- Windows: Double Pane/Storm Window, Skylight(s)
- Basement: None
- Number of fireplaces: 1
- Fireplace features: Gas, Main Level: 1, Fireplace
Interior area
- Total structure area: 2,909
- Total interior livable area: 2,909 sqft
Property
Parking
- Total spaces: 3
- Parking features: Attached Garage
- Attached garage spaces: 3
Features
- Levels: Two
- Stories: 2
- Entry location: Main
- Patio & porch: Bath Off Primary, Ceiling Fan(s), Double Pane/Storm Window, Dining Room, Fireplace, High Tech Cabling, Skylight(s), Vaulted Ceiling(s), Walk-In Closet(s), Wired for Generator
- Has view: Yes
- View description: Territorial
Lot
- Size: 1 Acres
- Features: Paved, Cable TV, High Speed Internet
- Topography: Level
Details
- Parcel number: 27052100404100
- Special conditions: Standard
- Other equipment: Wired for Generator
Construction
Type & style
- Home type: SingleFamily
- Architectural style: Craftsman
- Property subtype: Single Family Residence
Materials
- Cement Planked, Stone, Cement Plank
- Foundation: Poured Concrete
- Roof: Composition
Condition
- Very Good
- Year built: 2014
- Major remodel year: 2014
Utilities & green energy
- Electric: Company: Snohomish County PUD
- Sewer: Septic Tank
- Water: Public, Company: Alderwood Water
Community & neighborhood
Location
- Region: Bothell
- Subdivision: Maltby
Other
Other facts
- Listing terms: Cash Out,Conventional
- Cumulative days on market: 25 days
Price history
| Date | Event | Price |
|---|---|---|
| 6/20/2025 | Sold | $1,425,000$490/sqft |
Source: | ||
| 5/19/2025 | Pending sale | $1,425,000$490/sqft |
Source: | ||
| 5/12/2025 | Price change | $1,425,000-3.4%$490/sqft |
Source: | ||
| 4/24/2025 | Listed for sale | $1,475,000+168.2%$507/sqft |
Source: | ||
| 5/27/2014 | Sold | $549,950$189/sqft |
Source: | ||
Public tax history
| Year | Property taxes | Tax assessment |
|---|---|---|
| 2024 | $10,049 +6.6% | $1,119,700 +6.6% |
| 2023 | $9,425 +7% | $1,050,300 -3.9% |
| 2022 | $8,807 +6.3% | $1,092,600 +33.7% |
Find assessor info on the county website
Neighborhood: 98012
Nearby schools
GreatSchools rating
- 8/10Ruby Bridges ElementaryGrades: PK-5Distance: 0.2 mi
- 7/10Skyview Middle SchoolGrades: 6-8Distance: 0.9 mi
- 8/10North Creek High SchoolGrades: 9-12Distance: 1.1 mi
Schools provided by the listing agent
- Elementary: Canyon Creek Elem
- Middle: Skyview Middle School
- High: Bothell Hs
Source: NWMLS. This data may not be complete. We recommend contacting the local school district to confirm school assignments for this home.

Get pre-qualified for a loan
At Zillow Home Loans, we can pre-qualify you in as little as 5 minutes with no impact to your credit score.An equal housing lender. NMLS #10287.
Sell for more on Zillow
Get a free Zillow Showcase℠ listing and you could sell for .
$1,405,900
2% more+ $28,118
With Zillow Showcase(estimated)
$1,434,018


