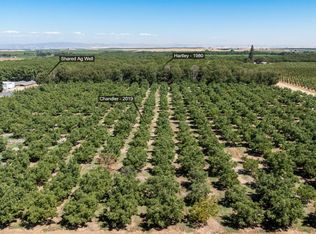Closed
$850,000
4610 N Fine Rd, Linden, CA 95236
3beds
2,461sqft
Single Family Residence
Built in 1987
1.64 Acres Lot
$818,300 Zestimate®
$345/sqft
$3,929 Estimated rent
Home value
$818,300
$736,000 - $908,000
$3,929/mo
Zestimate® history
Loading...
Owner options
Explore your selling options
What's special
You will not be disappointed with this beautiful estate on 1.64 ac. Showcases 3 bds 2.5 baths, 2,461 sq ft of comfortable living space, office, huge inviting living room with cathedral ceilings, updated kitchen, indoor laundry room, whole house fan, recessed lighting and many solar tube lights. Features a 50 yr presidential roof, detached oversized garage/shop approx. 24'x24', 3 car attached garage, fully fenced property, and seller owned solar. This is the first time on the market and the original owners took great pride in building this and raising their family in this lovely ranch property. Other family members farm the approximate 66 Hartley walnut trees surrounding this home using an adjacent Ag well. As the seasons change get ready to jump into the gorgeous gated Pebble Tec pool. Enjoy the outside covered patio area and complete your dream outdoor kitchen! It is time now to make this fabulous property your home sweet country home!
Zillow last checked: 8 hours ago
Listing updated: May 16, 2025 at 11:37am
Listed by:
Karrie Goold DRE #01433486 209-969-9025,
PMZ Real Estate
Bought with:
Leanne Staas, DRE #01977132
Keller Williams Realty
Source: MetroList Services of CA,MLS#: 225025116Originating MLS: MetroList Services, Inc.
Facts & features
Interior
Bedrooms & bathrooms
- Bedrooms: 3
- Bathrooms: 3
- Full bathrooms: 2
- Partial bathrooms: 1
Primary bedroom
- Features: Ground Floor, Outside Access
Primary bathroom
- Features: Closet, Shower Stall(s), Double Vanity, Skylight/Solar Tube, Tile, Walk-In Closet 2+, Window
Dining room
- Features: Bar, Formal Area
Kitchen
- Features: Pantry Cabinet, Granite Counters, Kitchen Island
Heating
- Propane, Central, Fireplace(s), MultiUnits
Cooling
- Ceiling Fan(s), Central Air, Whole House Fan, Multi Units
Appliances
- Included: Free-Standing Refrigerator, Dishwasher, Disposal, Microwave, Double Oven, Plumbed For Ice Maker, Electric Cooktop, Wine Refrigerator
- Laundry: Laundry Room, Cabinets, Sink, Inside Room
Features
- Central Vac Plumbed, Central Vacuum
- Flooring: Carpet, Laminate, Linoleum, Wood
- Number of fireplaces: 1
- Fireplace features: Brick, Living Room, Gas Log, Gas
Interior area
- Total interior livable area: 2,461 sqft
Property
Parking
- Total spaces: 3
- Parking features: 24'+ Deep Garage, Attached, Detached, Garage Door Opener, Garage Faces Front, Garage Faces Side, Gated, Driveway
- Attached garage spaces: 3
- Has uncovered spaces: Yes
Features
- Stories: 1
- Exterior features: Dog Run
- Has private pool: Yes
- Pool features: In Ground, On Lot, Gunite
- Fencing: Back Yard,Fenced,Wood,Front Yard,Full,Gated
Lot
- Size: 1.64 Acres
- Features: Auto Sprinkler F&R, Shape Regular, Landscape Back, Landscape Front
Details
- Additional structures: Shed(s), Workshop
- Parcel number: 093070100000
- Zoning description: Rural Homesite - 1
- Special conditions: Other
- Other equipment: Satellite Dish
Construction
Type & style
- Home type: SingleFamily
- Architectural style: Ranch
- Property subtype: Single Family Residence
Materials
- Brick, Stucco, Wood, Wood Siding
- Foundation: Raised
- Roof: Composition
Condition
- Year built: 1987
Utilities & green energy
- Sewer: Septic System
- Water: Well, Private
- Utilities for property: Propane Tank Leased, DSL Available, Solar, Internet Available
Green energy
- Energy generation: Solar
Community & neighborhood
Location
- Region: Linden
Other
Other facts
- Road surface type: Paved
Price history
| Date | Event | Price |
|---|---|---|
| 5/16/2025 | Sold | $850,000+0.1%$345/sqft |
Source: MetroList Services of CA #225025116 Report a problem | ||
| 3/15/2025 | Pending sale | $849,000$345/sqft |
Source: MetroList Services of CA #225025116 Report a problem | ||
| 3/7/2025 | Listed for sale | $849,000$345/sqft |
Source: MetroList Services of CA #225025116 Report a problem | ||
Public tax history
| Year | Property taxes | Tax assessment |
|---|---|---|
| 2025 | $3,429 +3.4% | $335,777 +2% |
| 2024 | $3,318 +1.5% | $329,194 +2% |
| 2023 | $3,269 +1.3% | $322,740 +2% |
Find assessor info on the county website
Neighborhood: 95236
Nearby schools
GreatSchools rating
- 4/10Linden Elementary SchoolGrades: K-4Distance: 2.5 mi
- 6/10Waterloo Elementary SchoolGrades: 5-8Distance: 8 mi
- 6/10Linden High SchoolGrades: 9-12Distance: 2.1 mi
Get pre-qualified for a loan
At Zillow Home Loans, we can pre-qualify you in as little as 5 minutes with no impact to your credit score.An equal housing lender. NMLS #10287.
