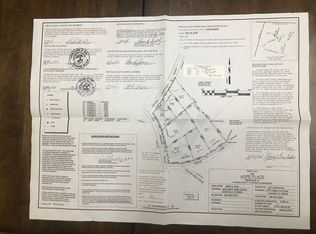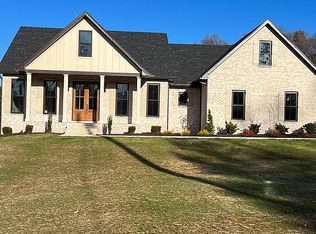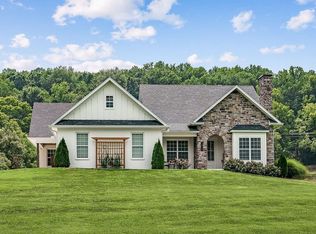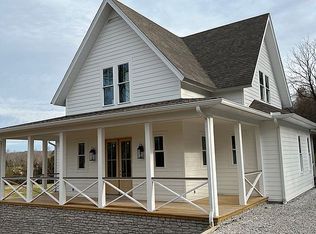Sold for $684,000
$684,000
4610 Old Bridge Rd, Cookeville, TN 38506
3beds
2,849sqft
Site Built
Built in 2021
0.85 Acres Lot
$687,300 Zestimate®
$240/sqft
$2,693 Estimated rent
Home value
$687,300
$564,000 - $832,000
$2,693/mo
Zestimate® history
Loading...
Owner options
Explore your selling options
What's special
This stunning custom brick home, built in 2021, offers the perfect blend of quality craftsmanship and modern convenience. Boasting approximately 2,800 square feet of living space, this thoughtfully designed residence features spacious rooms, high-end finishes, and a layout ideal for both everyday living and entertaining. You'll love the peace of mind that comes with the whole-house generator, ensuring uninterrupted comfort year-round. Located just minutes from Hwy 111, this home provides easy access to nearby towns, schools, and amenities—while still offering the serenity of a well-established setting. A rare find with both beauty and functionality! 13 month home warranty for peace of mind.
Zillow last checked: 8 hours ago
Listing updated: December 16, 2025 at 08:41am
Listed by:
Jennifer Jenny Holmes,
Skender-Newton Realty,
Heather Skender-Newton,
Skender-Newton Realty
Bought with:
Kelly Davis, 322242
First Realty Company
Source: UCMLS,MLS#: 238304
Facts & features
Interior
Bedrooms & bathrooms
- Bedrooms: 3
- Bathrooms: 3
- Full bathrooms: 3
- Main level bedrooms: 3
Primary bedroom
- Level: Main
Bedroom 2
- Level: Main
Bedroom 3
- Level: Main
Dining room
- Level: Main
Kitchen
- Level: Main
Living room
- Level: Main
Heating
- Central
Cooling
- Central Air, Other
Appliances
- Included: Dishwasher, Gas Oven, Refrigerator, Gas Range, Microwave, Dryer
- Laundry: Main Level
Features
- Ceiling Fan(s), Walk-In Closet(s), Other
- Windows: Single Pane Windows, Blinds
- Basement: Crawl Space
- Has fireplace: No
- Fireplace features: None
Interior area
- Total structure area: 2,849
- Total interior livable area: 2,849 sqft
Property
Parking
- Total spaces: 2
- Parking features: Concrete, Garage Door Opener, Attached, Garage, Main Level
- Has attached garage: Yes
- Covered spaces: 2
- Has uncovered spaces: Yes
Features
- Levels: One and One Half
- Patio & porch: Porch, Covered, Patio
Lot
- Size: 0.85 Acres
- Dimensions: 201.71 x 214.11 IRR
- Features: Corner Lot, Irregular Lot, Cleared
Details
- Parcel number: 096 041.03
Construction
Type & style
- Home type: SingleFamily
- Property subtype: Site Built
Materials
- Brick, Frame
- Roof: Composition,Shingle
Condition
- Year built: 2021
Utilities & green energy
- Electric: Circuit Breakers
- Gas: Natural Gas
- Sewer: Septic Tank
- Water: Public
Community & neighborhood
Location
- Region: Cookeville
- Subdivision: Hope Place
Other
Other facts
- Road surface type: Paved
Price history
| Date | Event | Price |
|---|---|---|
| 8/28/2025 | Sold | $684,000-2.3%$240/sqft |
Source: | ||
| 8/19/2025 | Pending sale | $699,929$246/sqft |
Source: | ||
| 8/8/2025 | Contingent | $699,929$246/sqft |
Source: | ||
| 8/8/2025 | Pending sale | $699,929$246/sqft |
Source: | ||
| 7/31/2025 | Listed for sale | $699,929+35.9%$246/sqft |
Source: | ||
Public tax history
| Year | Property taxes | Tax assessment |
|---|---|---|
| 2024 | $2,514 | $94,500 |
| 2023 | $2,514 -16.2% | $94,500 -22.1% |
| 2022 | $2,998 | $121,275 +3365% |
Find assessor info on the county website
Neighborhood: 38506
Nearby schools
GreatSchools rating
- 7/10Prescott South Elementary SchoolGrades: PK-4Distance: 1.7 mi
- 7/10Prescott South Middle SchoolGrades: 5-8Distance: 1.8 mi
- 8/10Cookeville High SchoolGrades: PK,9-12Distance: 6.3 mi

Get pre-qualified for a loan
At Zillow Home Loans, we can pre-qualify you in as little as 5 minutes with no impact to your credit score.An equal housing lender. NMLS #10287.



