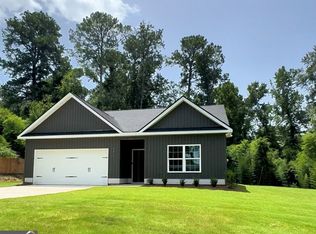Sold for $329,000
$329,000
4610 Reese Rd, Columbus, GA 31907
3beds
1,828sqft
SingleFamily
Built in 2025
0.89 Acres Lot
$292,500 Zestimate®
$180/sqft
$2,233 Estimated rent
Home value
$292,500
$275,000 - $310,000
$2,233/mo
Zestimate® history
Loading...
Owner options
Explore your selling options
What's special
Open Concept Benton A with a Modern Flare! Enjoy the Convenience of New Construction at an Unbeatable Price. Cheerful & inviting Entry Foyer, Spacious Great Room with Trey Ceilings & Electric Fireplace. Open Kitchen w/ Tons of Stylish Cabinetry, Granite Countertops, & electric stainless appliance package. Large Kitchen Island open to the Quaint Eating Area, Walk-in Pantry for Additional Storage. Split Bedroom plan offers Large Owner's Suite conveniently tucked off the Great Room. Owner's Suite offers tons of Natural Lighting and Trey Ceilings. Owner's Bath with Quartz countertops, Garden Tub, Separate Shower & Spacious Walk-in Closet. Additional Bedrooms are Light Filled with Ample Closet Space. Enjoy our durable Luxury Vinyl Plank Flooring throughout Main Living areas, Two Car Garage, spacious yard & Tons of Included Features.
Zillow last checked: 8 hours ago
Listing updated: March 20, 2025 at 08:23pm
Listed by:
Colton Burks 706-366-2432,
Hughston Homes Marketing, LLC
Bought with:
Colton Burks, 394473
Hughston Homes Marketing, LLC
Source: CBORGA,MLS#: 216417
Facts & features
Interior
Bedrooms & bathrooms
- Bedrooms: 3
- Bathrooms: 2
- Full bathrooms: 2
Primary bathroom
- Features: Double Vanity, Other-See Remarks
Dining room
- Features: Dining Area
Kitchen
- Features: Breakfast Area, Kitchen Island, Pantry, View Family Room, Other-See Remarks
Heating
- Electric, Heat Pump
Cooling
- Ceiling Fan(s), Central Electric, Heat Pump
Appliances
- Included: Dishwasher, Electric Range, Other-See Remarks
- Laundry: Laundry Room, Other-See Remarks
Features
- Walk-In Closet(s), Double Vanity, Entrance Foyer, Tray Ceiling(s), Other-See Remarks
- Number of fireplaces: 1
- Fireplace features: Factory Built, Family Room
Interior area
- Total structure area: 1,828
- Total interior livable area: 1,828 sqft
Property
Parking
- Total spaces: 2
- Parking features: Attached, Driveway, 2-Garage
- Attached garage spaces: 2
- Has uncovered spaces: Yes
Features
- Levels: One
- Patio & porch: Patio
- Exterior features: Landscaping, Other-See Remarks
Lot
- Size: 0.89 Acres
Details
- Parcel number: 084 013 029
Construction
Type & style
- Home type: SingleFamily
- Architectural style: Ranch
Materials
- Vinyl Siding, Other
- Foundation: Slab/No
Condition
- New Construction
- New construction: Yes
- Year built: 2025
Utilities & green energy
- Sewer: Public Sewer
- Water: Public
- Utilities for property: Underground Utilities
Community & neighborhood
Security
- Security features: Smoke Detector(s), None
Location
- Region: Columbus
- Subdivision: Fairview Acres
Price history
| Date | Event | Price |
|---|---|---|
| 12/4/2024 | Sold | $329,000$180/sqft |
Source: | ||
| 11/11/2024 | Pending sale | $329,000$180/sqft |
Source: | ||
| 10/7/2024 | Listed for sale | $329,000$180/sqft |
Source: | ||
| 10/7/2024 | Listing removed | $329,000$180/sqft |
Source: | ||
| 8/27/2024 | Price change | $329,000-2.9%$180/sqft |
Source: | ||
Public tax history
| Year | Property taxes | Tax assessment |
|---|---|---|
| 2025 | -- | $120,800 +1239.8% |
| 2024 | $353 +79.8% | $9,016 +80.9% |
| 2023 | $196 -11.1% | $4,984 -7.8% |
Find assessor info on the county website
Neighborhood: 31907
Nearby schools
GreatSchools rating
- 6/10Reese Road Leadership AcademyGrades: K-5Distance: 0.4 mi
- 5/10Fort Middle SchoolGrades: 6-8Distance: 1.6 mi
- 5/10Hardaway High SchoolGrades: 9-12Distance: 2 mi
Get pre-qualified for a loan
At Zillow Home Loans, we can pre-qualify you in as little as 5 minutes with no impact to your credit score.An equal housing lender. NMLS #10287.
Sell for more on Zillow
Get a Zillow Showcase℠ listing at no additional cost and you could sell for .
$292,500
2% more+$5,850
With Zillow Showcase(estimated)$298,350
