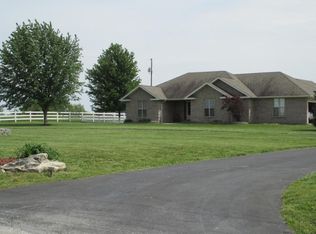Rare find south of Bolivar close to Silo Ridge County Club. Five bedrooms, 3.5 baths more than 3700 square feet on a 4 acres double lot at County club Estates with a huge 3 car garage with a storm shelter, and an additional 30x48 shop. The spacious home with modern farmhouse finishes has a well-designed kitchen that is truly the heart of this home--centrally located with beautiful white cabinets and granite counters, breakfast bar, updated appliances, gas stove, built-in seating. A custom built-in china cabinet, a step-in pantry, large laundry room, and the half bath are in the center of the home by the kitchen. The kitchen opens to a living area on either side. The huge main living room with a large media wall provides French door access to a STUNNING east-facing patio. The family room with a built-in projection TV system is on the other side of the kitchen and provides access to the HUGE garage and the upper master suite with a full bathroom, walk-in closet, and abundant loft space. A formal dining area is accessed immediately off the foyer and the kitchen. Four main floor bedrooms have a main floor master with double closets, large bath. Three big ancillary bedrooms share a hall bath. The 34 foot deep 3 car garage has a propane wall heater and abundant space for more a workbench and extra storage. The two-bay30x48 foot shop building with tall doors has electricity, a cement floor, and a 12x46 side shed. Extensively landscaped with a flat yard, this showplace also has an updated double unit dual fuel heat pump system! So much to offer! So much space! Such a great neighborhood!
This property is off market, which means it's not currently listed for sale or rent on Zillow. This may be different from what's available on other websites or public sources.
