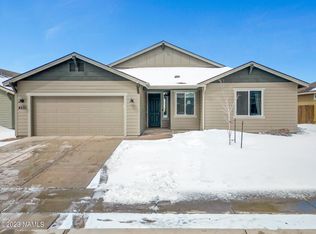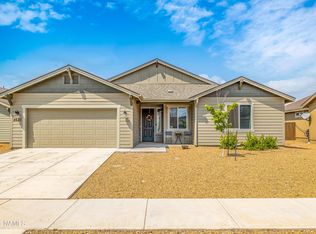This home is to be built. The price of this plan on lot# 253 includes a lot premium of $12,000. Other lots and plans are available.Now offering various single family home floor plans in Capstone Homes community, Flagstaff Meadows! 10 plans to choose from, and several lots currently available. Ask about our Zero Energy Ready Included home features! Various financing options available. Don't wait, call today for additional info. Pricing subject to change with additional options and upgrades selected by buyer.
This property is off market, which means it's not currently listed for sale or rent on Zillow. This may be different from what's available on other websites or public sources.


