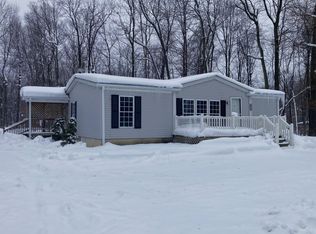Sold
$365,000
4611 N Caris Rd, Edmore, MI 48829
3beds
1,993sqft
Single Family Residence
Built in 1984
10 Acres Lot
$390,300 Zestimate®
$183/sqft
$2,353 Estimated rent
Home value
$390,300
$316,000 - $480,000
$2,353/mo
Zestimate® history
Loading...
Owner options
Explore your selling options
What's special
You will find this rural 10-acre secluded gem amongst the woods between Vestaburg and Crystal. This stylish contemporary log home has a main floor master bedroom, open floor plan living room with natural gas fireplace and jaw-dropping custom open ceiling leading to loft and upstairs bedroom suite. Brand new appliances installed in your kitchen leads you to the expansive family room with 3rd bathroom. Home is built on a high and dry basement with tons of storage space and utility. Outdoors includes a 2-car garage that's attached to the 32x34 pole barn extension, and a separate 16 x 24 lofted barn with back balcony that was originally built for a quiet place to enjoy the view of nature from above or a good book from a chair. Please don't disturb the wildlife that call this place home.
Zillow last checked: 8 hours ago
Listing updated: November 27, 2024 at 07:49am
Listed by:
Lane Leppink 989-802-2034,
Eagle Realty
Bought with:
Casey Collins, 6501454666
Keller Williams GR East
Source: MichRIC,MLS#: 24033701
Facts & features
Interior
Bedrooms & bathrooms
- Bedrooms: 3
- Bathrooms: 3
- Full bathrooms: 3
- Main level bedrooms: 1
Primary bedroom
- Level: Main
- Area: 204
- Dimensions: 17.00 x 12.00
Bedroom 2
- Level: Upper
- Area: 234
- Dimensions: 18.00 x 13.00
Bedroom 3
- Level: Upper
- Area: 247
- Dimensions: 19.00 x 13.00
Bathroom 1
- Level: Main
- Area: 72
- Dimensions: 9.00 x 8.00
Bathroom 2
- Level: Main
- Area: 49
- Dimensions: 7.00 x 7.00
Bathroom 3
- Level: Upper
- Area: 54
- Dimensions: 9.00 x 6.00
Dining area
- Level: Main
- Area: 117
- Dimensions: 13.00 x 9.00
Family room
- Level: Main
- Area: 550
- Dimensions: 25.00 x 22.00
Kitchen
- Level: Main
- Area: 81
- Dimensions: 9.00 x 9.00
Living room
- Level: Main
- Area: 304
- Dimensions: 19.00 x 16.00
Heating
- Forced Air
Cooling
- Central Air
Appliances
- Included: Dishwasher, Dryer, Range, Refrigerator, Washer, Water Softener Owned
- Laundry: Electric Dryer Hookup, Main Level
Features
- Ceiling Fan(s)
- Windows: Insulated Windows
- Basement: Crawl Space,Partial
- Number of fireplaces: 1
Interior area
- Total structure area: 1,993
- Total interior livable area: 1,993 sqft
- Finished area below ground: 0
Property
Parking
- Total spaces: 2
- Parking features: Detached, Garage Door Opener
- Garage spaces: 2
Features
- Stories: 2
Lot
- Size: 10 Acres
- Dimensions: 330 x 1320
- Features: Recreational, Wooded
Details
- Parcel number: 01100901420
- Zoning description: No Zoning
Construction
Type & style
- Home type: SingleFamily
- Architectural style: Log Home
- Property subtype: Single Family Residence
Materials
- Log, Vinyl Siding
- Roof: Asphalt
Condition
- New construction: No
- Year built: 1984
Utilities & green energy
- Sewer: Septic Tank
- Water: Well
- Utilities for property: Phone Available, Natural Gas Available, Electricity Available, Natural Gas Connected
Community & neighborhood
Location
- Region: Edmore
Other
Other facts
- Listing terms: Cash,FHA,VA Loan,USDA Loan,MSHDA,Conventional
- Road surface type: Unimproved
Price history
| Date | Event | Price |
|---|---|---|
| 11/22/2024 | Sold | $365,000-3.9%$183/sqft |
Source: | ||
| 11/18/2024 | Pending sale | $379,900$191/sqft |
Source: | ||
| 10/29/2024 | Contingent | $379,900$191/sqft |
Source: | ||
| 8/24/2024 | Price change | $379,900-4.8%$191/sqft |
Source: | ||
| 7/2/2024 | Listed for sale | $399,000$200/sqft |
Source: | ||
Public tax history
| Year | Property taxes | Tax assessment |
|---|---|---|
| 2025 | $1,692 -9.2% | $167,600 +16.1% |
| 2024 | $1,863 | $144,300 |
| 2023 | -- | -- |
Find assessor info on the county website
Neighborhood: 48829
Nearby schools
GreatSchools rating
- 4/10Vestaburg Community Elementary SchoolGrades: PK-6Distance: 2.7 mi
- 4/10Vestaburg Community High SchoolGrades: 7-12Distance: 2.7 mi

Get pre-qualified for a loan
At Zillow Home Loans, we can pre-qualify you in as little as 5 minutes with no impact to your credit score.An equal housing lender. NMLS #10287.
Sell for more on Zillow
Get a free Zillow Showcase℠ listing and you could sell for .
$390,300
2% more+ $7,806
With Zillow Showcase(estimated)
$398,106