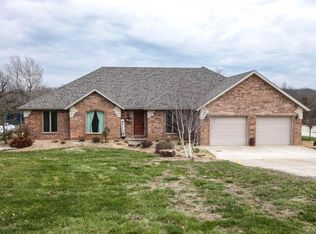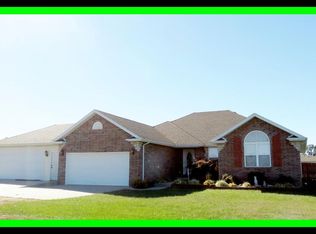From the wrap around front porch to the screen porch this modern, elegant farmhouse calls you home! with a barn and fenced acreage with restrictions that allow for a horse and cows, this is the Bolivar dream home! When you step into the two story foyer, you'll know you're home. The open concept living/dining/kitchen area on the main floor combine with a master bedroom suite and office on the first floor. The large kitchen has abundant cabinets and countertops with a breakfast bar that opens to the living and dining area. Perfect for entertaining! The Master suite has two closets, double vanities, a shower and jet tub. On the second floor you'll find two additional bedrooms and a family room with an office alcove. Large three car garage. barn, fenced acreage, cows and horses allowed.
This property is off market, which means it's not currently listed for sale or rent on Zillow. This may be different from what's available on other websites or public sources.

