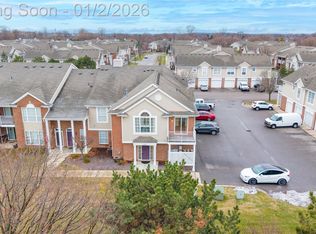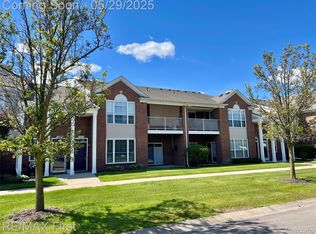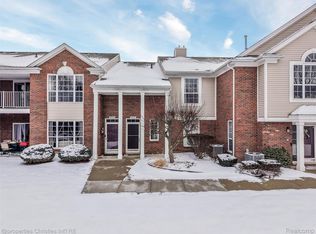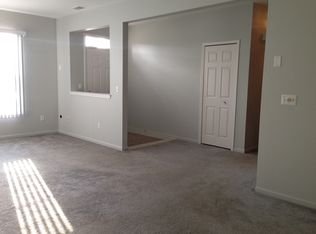Sold for $230,000
$230,000
46117 Rhodes Dr, Macomb, MI 48044
2beds
1,492sqft
Condominium
Built in 2004
-- sqft lot
$229,400 Zestimate®
$154/sqft
$1,826 Estimated rent
Home value
$229,400
$216,000 - $245,000
$1,826/mo
Zestimate® history
Loading...
Owner options
Explore your selling options
What's special
SUBJECT TO MUTUAL RELEASE. Welcome home to this 2 bed/2 full bath condo in Macomb! This ground floor unit features an open floor plan that is perfect for entertaining family & friends. The cozy fireplace in the living room is sure to make everyone feel right at home. The spacious primary bedroom features a walk-in closet and en suite bathroom with top down bottom up blinds. The second bedroom has a nice size walk in closet and can also be used for a home office. In unit laundry. Amenities include clubhouse, swimming pool, and a gym making it easy to keep active all year round. The location couldn't be better, with easy access to everything Hall Rd has to offer. Come see for yourself why this condo is a great place to call home.
Zillow last checked: 8 hours ago
Listing updated: March 04, 2024 at 01:25pm
Listed by:
Kevin Mill Jr. 586-337-2696,
Keller Williams Realty Lakeside
Bought with:
Kelly Dix, 6506047987
Real Estate One Clinton
Source: MiRealSource,MLS#: 50130822 Originating MLS: MiRealSource
Originating MLS: MiRealSource
Facts & features
Interior
Bedrooms & bathrooms
- Bedrooms: 2
- Bathrooms: 2
- Full bathrooms: 2
Primary bedroom
- Level: First
Bedroom 1
- Level: Entry
- Area: 180
- Dimensions: 15 x 12
Bedroom 2
- Level: Entry
- Area: 187
- Dimensions: 17 x 11
Bathroom 1
- Level: Entry
Bathroom 2
- Level: Entry
Dining room
- Level: Entry
- Area: 169
- Dimensions: 13 x 13
Kitchen
- Level: Entry
- Area: 96
- Dimensions: 8 x 12
Living room
- Level: Entry
- Area: 234
- Dimensions: 18 x 13
Heating
- Forced Air, Humidity Control, Natural Gas
Cooling
- Central Air
Appliances
- Included: Dishwasher, Dryer, Humidifier, Microwave, Range/Oven, Refrigerator, Washer, Gas Water Heater
- Laundry: First Floor Laundry, Entry
Features
- Walk-In Closet(s)
- Has basement: No
- Has fireplace: No
Interior area
- Total structure area: 1,492
- Total interior livable area: 1,492 sqft
- Finished area above ground: 1,492
- Finished area below ground: 0
Property
Parking
- Total spaces: 1
- Parking features: Garage, Attached
- Attached garage spaces: 1
Accessibility
- Accessibility features: Accessible Closets
Features
- Levels: One
- Stories: 1
- Patio & porch: Porch
- Has private pool: Yes
- Pool features: Community
- Spa features: Community
- Waterfront features: None
- Frontage type: Road
Lot
- Features: Sidewalks
Details
- Parcel number: 200831426298
- Zoning description: Residential
- Special conditions: Private
Construction
Type & style
- Home type: Condo
- Architectural style: Ranch
- Property subtype: Condominium
Materials
- Brick
- Foundation: Slab
Condition
- Year built: 2004
Utilities & green energy
- Sewer: Public Sanitary
- Water: Public
Community & neighborhood
Location
- Region: Macomb
- Subdivision: Warwick Village Condo #721
HOA & financial
HOA
- Has HOA: Yes
- HOA fee: $200 monthly
- Amenities included: Clubhouse, Fitness Center, Maintenance Grounds, Sidewalks
- Services included: Maintenance Grounds, Water, Club House Included
- Association name: Warwick Village Condos
- Association phone: 586-254-3000
Other
Other facts
- Listing agreement: Exclusive Right To Sell
- Listing terms: Cash,Conventional
- Road surface type: Paved
Price history
| Date | Event | Price |
|---|---|---|
| 7/18/2025 | Sold | $230,000-2.1%$154/sqft |
Source: Public Record Report a problem | ||
| 12/6/2024 | Listing removed | $234,900$157/sqft |
Source: | ||
| 11/8/2024 | Listed for sale | $234,900+3.5%$157/sqft |
Source: | ||
| 3/1/2024 | Sold | $227,000-1.3%$152/sqft |
Source: | ||
| 2/3/2024 | Pending sale | $230,000$154/sqft |
Source: | ||
Public tax history
| Year | Property taxes | Tax assessment |
|---|---|---|
| 2025 | $1,380 +4.8% | $112,700 +6.1% |
| 2024 | $1,317 +5.2% | $106,200 +15.1% |
| 2023 | $1,252 +2.7% | $92,300 +8.2% |
Find assessor info on the county website
Neighborhood: 48044
Nearby schools
GreatSchools rating
- 7/10Graebner Elementary SchoolGrades: PK-6Distance: 2.7 mi
- 6/10Bemis Junior High SchoolGrades: 7-8Distance: 3 mi
- 9/10Henry Ford II High SchoolGrades: 9-12Distance: 3.6 mi
Schools provided by the listing agent
- District: Utica Community Schools
Source: MiRealSource. This data may not be complete. We recommend contacting the local school district to confirm school assignments for this home.
Get a cash offer in 3 minutes
Find out how much your home could sell for in as little as 3 minutes with a no-obligation cash offer.
Estimated market value$229,400
Get a cash offer in 3 minutes
Find out how much your home could sell for in as little as 3 minutes with a no-obligation cash offer.
Estimated market value
$229,400



