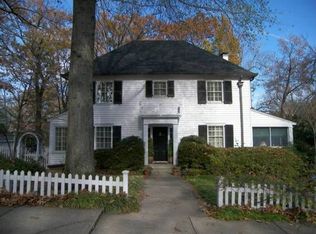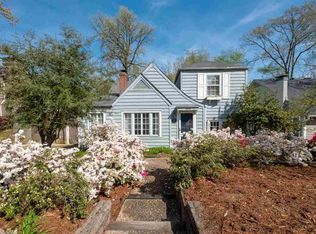Closed
$1,250,000
4612 Club Rd, Little Rock, AR 72207
4beds
4,112sqft
Single Family Residence
Built in 1939
9,583.2 Square Feet Lot
$1,272,700 Zestimate®
$304/sqft
$4,243 Estimated rent
Home value
$1,272,700
$1.13M - $1.44M
$4,243/mo
Zestimate® history
Loading...
Owner options
Explore your selling options
What's special
4612 Club Rd showcases a stunning and extensive remodel of a house, with an additional 2100 square feet added to the existing structure. The house has been completely renovated, with the original structure stripped down to the studs and rebuilt for structural integrity. Despite its unassuming front exterior, the house boasts a remarkable 4100+ square feet of living space, offering a spacious and luxurious experience. The main level hosts the primary suite, guest bedroom, hall bath, open concept kitchen/dining/den, charming living room, a handsome office, laundry, 2 car garage, screened in porch overlooking backyard. The upper level has 2 delightful bedrooms, a hall bath and playroom for all the fun and activities. The lower level features a large entertaining space with wet bar and full bath and outside hosts a covered porch with a wood-burning fireplace. A few more steps down and you are greeted by an exquisite custom pool and hot tub! Overall, this house combines the charm of the Heights neighborhood with modern-day features and conveniences. It has been thoughtfully designed and renovated to create a gem of a home that offers both comfort and elegance. *Agents see remarks*
Zillow last checked: 8 hours ago
Listing updated: June 21, 2024 at 09:23am
Listed by:
Ashley East 501-231-4969,
Janet Jones Company
Bought with:
Casey Jones, AR
Janet Jones Company
Source: CARMLS,MLS#: 24013941
Facts & features
Interior
Bedrooms & bathrooms
- Bedrooms: 4
- Bathrooms: 4
- Full bathrooms: 4
Dining room
- Features: Separate Dining Room, Eat-in Kitchen, Kitchen/Dining Combo, Living/Dining Combo, Breakfast Bar
Heating
- Natural Gas
Cooling
- Electric
Appliances
- Included: Free-Standing Range, Double Oven, Gas Range, Dishwasher, Disposal, Refrigerator, Plumbed For Ice Maker, Bar Fridge, Ice Maker, Gas Water Heater
- Laundry: Washer Hookup, Gas Dryer Hookup, Electric Dryer Hookup, Laundry Room
Features
- Wet Bar, Walk-In Closet(s), Exclusions (see remarks), Built-in Features, Ceiling Fan(s), Walk-in Shower, Kit Counter-Quartz, Sheet Rock, Plaster, Primary Bedroom/Main Lv, Guest Bedroom/Main Lv, 2 Bedrooms Same Level
- Flooring: Carpet, Wood, Tile, Concrete
- Doors: Insulated Doors
- Windows: Window Treatments, Insulated Windows
- Has fireplace: Yes
- Fireplace features: Woodburning-Site-Built
Interior area
- Total structure area: 4,112
- Total interior livable area: 4,112 sqft
Property
Parking
- Total spaces: 2
- Parking features: Garage, Two Car
- Has garage: Yes
Features
- Levels: Multi/Split
- Patio & porch: Patio, Deck, Screened, Porch
- Exterior features: Storage, Rain Gutters
- Has private pool: Yes
- Pool features: In Ground
- Fencing: Full,Wood
Lot
- Size: 9,583 sqft
- Features: Sloped, Extra Landscaping, Subdivided
Details
- Parcel number: 33L0250001600
Construction
Type & style
- Home type: SingleFamily
- Architectural style: Traditional
- Property subtype: Single Family Residence
Materials
- Other
- Foundation: Crawl Space
- Roof: Shingle
Condition
- New construction: No
- Year built: 1939
Utilities & green energy
- Electric: Elec-Municipal (+Entergy)
- Gas: Gas-Natural
- Sewer: Public Sewer
- Water: Public
- Utilities for property: Natural Gas Connected
Green energy
- Energy efficient items: Doors, Insulation
Community & neighborhood
Location
- Region: Little Rock
- Subdivision: COUNTRY CLUB HGTS
HOA & financial
HOA
- Has HOA: No
Other
Other facts
- Listing terms: VA Loan,FHA,Conventional,Cash
- Road surface type: Paved
Price history
| Date | Event | Price |
|---|---|---|
| 6/20/2024 | Sold | $1,250,000-2%$304/sqft |
Source: | ||
| 6/11/2024 | Contingent | $1,275,000$310/sqft |
Source: | ||
| 4/24/2024 | Listed for sale | $1,275,000-7.3%$310/sqft |
Source: | ||
| 1/6/2024 | Listing removed | $1,375,000$334/sqft |
Source: | ||
| 10/26/2023 | Listed for sale | $1,375,000-5.2%$334/sqft |
Source: | ||
Public tax history
| Year | Property taxes | Tax assessment |
|---|---|---|
| 2024 | $9,991 +3.9% | $149,878 +4.5% |
| 2023 | $9,618 +4.3% | $143,468 +4.7% |
| 2022 | $9,219 +6.4% | $137,058 +6.9% |
Find assessor info on the county website
Neighborhood: Heights
Nearby schools
GreatSchools rating
- 8/10Forest Park Elementary SchoolGrades: PK-5Distance: 0.6 mi
- 6/10Pulaski Heights Middle SchoolGrades: 6-8Distance: 1.2 mi
- 5/10Central High SchoolGrades: 9-12Distance: 2.7 mi
Schools provided by the listing agent
- Elementary: Forest Park
- Middle: Pulaski Heights
- High: Central
Source: CARMLS. This data may not be complete. We recommend contacting the local school district to confirm school assignments for this home.
Get pre-qualified for a loan
At Zillow Home Loans, we can pre-qualify you in as little as 5 minutes with no impact to your credit score.An equal housing lender. NMLS #10287.
Sell for more on Zillow
Get a Zillow Showcase℠ listing at no additional cost and you could sell for .
$1,272,700
2% more+$25,454
With Zillow Showcase(estimated)$1,298,154

