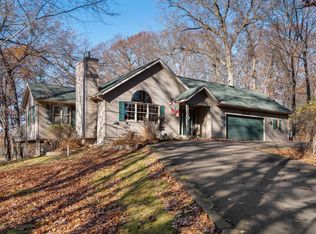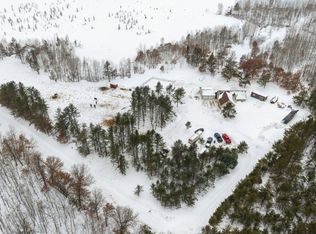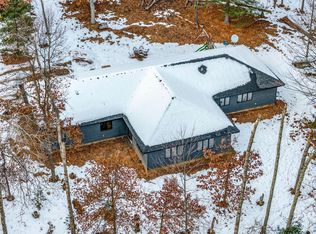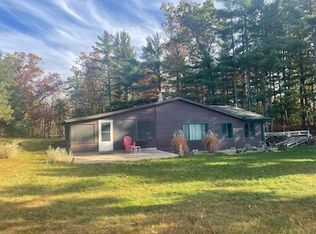This beautiful 3 bedroom, 3 bathroom home sits on over 8 wooded acres. With its high-vaulted ceiling and abundance of windows, the dining room feels bright and spacious, and the 4-season sunroom is surrounded by windows, making it almost feel like it?s part of the outdoors. The 31?X23? garage has in-floor heat and space for a workshop inside. Personal UTV trails are located on the property for outdoor fun, and many lakes are nearby.
Active
$415,000
4612 Gaslyn Road, Webster, WI 54893
3beds
2,170sqft
Est.:
Single Family Residence
Built in 2000
8.12 Acres Lot
$405,900 Zestimate®
$191/sqft
$-- HOA
What's special
Personal utv trailsDining roomAbundance of windowsSurrounded by windowsIn-floor heatHigh-vaulted ceiling
- 211 days |
- 859 |
- 31 |
Zillow last checked: 8 hours ago
Listing updated: December 16, 2025 at 06:58am
Listed by:
Kellie Livingston Sacco Group 651-329-3647,
Edina Realty, Inc. - Spooner
Source: WIREX MLS,MLS#: 1593987 Originating MLS: REALTORS Association of Northwestern WI
Originating MLS: REALTORS Association of Northwestern WI
Tour with a local agent
Facts & features
Interior
Bedrooms & bathrooms
- Bedrooms: 3
- Bathrooms: 3
- Full bathrooms: 2
- 1/2 bathrooms: 1
Primary bedroom
- Level: Upper
- Area: 130
- Dimensions: 13 x 10
Bedroom 2
- Level: Upper
- Area: 108
- Dimensions: 12 x 9
Bedroom 3
- Level: Upper
- Area: 63
- Dimensions: 9 x 7
Bedroom 4
- Level: Upper
- Area: 63
- Dimensions: 9 x 7
Dining room
- Level: Main
- Area: 182
- Dimensions: 14 x 13
Family room
- Level: Lower
- Area: 220
- Dimensions: 22 x 10
Kitchen
- Level: Main
- Area: 117
- Dimensions: 13 x 9
Living room
- Level: Main
- Area: 221
- Dimensions: 17 x 13
Heating
- Propane, Forced Air, Space Heater
Appliances
- Included: Dryer, Microwave, Range/Oven, Refrigerator, Washer
Features
- Ceiling Fan(s)
- Windows: Some window coverings
- Basement: Finished,Daylight,Concrete
Interior area
- Total structure area: 2,170
- Total interior livable area: 2,170 sqft
- Finished area above ground: 1,692
- Finished area below ground: 478
Property
Parking
- Total spaces: 2
- Parking features: 2 Car, Detached
- Garage spaces: 2
Features
- Levels: Two
- Stories: 2
- Patio & porch: Deck, Covered, Patio
- Exterior features: 4-Season Room
Lot
- Size: 8.12 Acres
- Dimensions: 643 x 550 x
Details
- Parcel number: 16699
- Zoning: Residential
Construction
Type & style
- Home type: SingleFamily
- Property subtype: Single Family Residence
Materials
- Vinyl Siding
Condition
- 21+ Years
- New construction: No
- Year built: 2000
Utilities & green energy
- Electric: Circuit Breakers
- Sewer: Septic Tank
- Water: Well
Community & HOA
Location
- Region: Webster
- Municipality: Sandlake
Financial & listing details
- Price per square foot: $191/sqft
- Tax assessed value: $292,000
- Annual tax amount: $1,806
- Date on market: 7/30/2025
- Inclusions: Included:ceiling Fans, Included:dryer, Included:microwave, Included:oven/Range, Included:refrigerator, Included:washer, Included:window Coverings
- Exclusions: Excluded:lp Tank, Excluded:sellers Personal, Excluded:water Softener
Estimated market value
$405,900
$386,000 - $426,000
$2,357/mo
Price history
Price history
| Date | Event | Price |
|---|---|---|
| 7/30/2025 | Listed for sale | $415,000+341.5%$191/sqft |
Source: | ||
| 1/25/2013 | Sold | $94,000-5.1%$43/sqft |
Source: | ||
| 10/2/2012 | Price change | $99,000-9.2%$46/sqft |
Source: Edina Realty #851131 Report a problem | ||
| 8/24/2012 | Price change | $109,000-8.4%$50/sqft |
Source: Edina Realty #851131 Report a problem | ||
| 8/2/2012 | Price change | $119,000-7.8%$55/sqft |
Source: Edina Realty #851131 Report a problem | ||
| 6/29/2012 | Price change | $129,000-6.2%$59/sqft |
Source: Edina Realty #851131 Report a problem | ||
| 3/20/2012 | Listed for sale | $137,500-13.5%$63/sqft |
Source: Edina Realty #851131 Report a problem | ||
| 1/26/2012 | Listing removed | $159,000$73/sqft |
Source: CENTURY 21 Sand County Services, Inc. #844429 Report a problem | ||
| 7/29/2011 | Listed for sale | $159,000-5%$73/sqft |
Source: Century 21 Sand County Services, Inc. #844429 Report a problem | ||
| 8/7/2008 | Sold | $167,400$77/sqft |
Source: | ||
Public tax history
Public tax history
| Year | Property taxes | Tax assessment |
|---|---|---|
| 2024 | $1,807 -1.6% | $257,100 |
| 2023 | $1,837 +4.5% | $257,100 +57.3% |
| 2022 | $1,758 -2.2% | $163,400 |
| 2021 | $1,797 +3.3% | $163,400 |
| 2020 | $1,740 +2.8% | $163,400 |
| 2019 | $1,693 -0.2% | $163,400 |
| 2017 | $1,695 -7.7% | $163,400 |
| 2016 | $1,836 +3.6% | $163,400 |
| 2015 | $1,772 -3.1% | $163,400 |
| 2013 | $1,829 +7.6% | $163,400 |
| 2011 | $1,700 -3.4% | $163,400 |
| 2010 | $1,761 -1.1% | $163,400 |
| 2009 | $1,781 | $163,400 |
Find assessor info on the county website
BuyAbility℠ payment
Est. payment
$2,293/mo
Principal & interest
$1964
Property taxes
$329
Climate risks
Neighborhood: 54893
Nearby schools
GreatSchools rating
- 3/10Webster Elementary SchoolGrades: PK-4Distance: 6.9 mi
- 6/10Webster Middle SchoolGrades: 5-8Distance: 7.3 mi
- 5/10Webster High SchoolGrades: 9-12Distance: 7.3 mi
Schools provided by the listing agent
- District: Webster
Source: WIREX MLS. This data may not be complete. We recommend contacting the local school district to confirm school assignments for this home.




