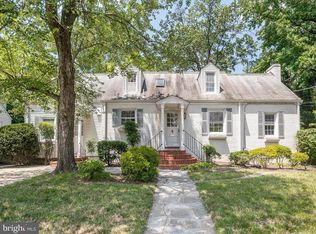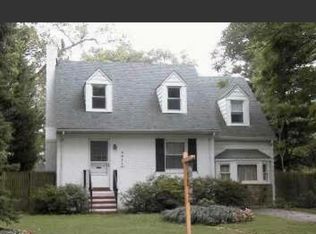Tucked on a one-way street in the heart of College Park, this lovingly cared for Rambler is just a few blocks to everything you'll want and need. Set back on a nice sized lot, it features a lengthy driveway, rear parking (some covered) accommodating multiple vehicles and there is plenty of green space for outdoor entertaining. It's larger than it looks! The front entry door welcomes you into a glass enclosed porch and into the living room, a fully equipped kitchen with breakfast bar, two bedrooms and a hall full bath. The upper level boasts a wonderful master bedroom suite complete with full bath and an office or den area. The lower level has been configured into rental space (two bedrooms and a full bath) but could easily be converted back to a recreation room. A separate laundry/utility storage room completes the lower level. Natural sunlight permeates the home and CAC and Natural Gas heat keep it comfortable throughout the year. You'll find more closet space than expected and it's in move-in ready condition, Scenic paths and tree-lined streets provide easy access to all that the revitalized Route One Corridor has to offer (Whole Foods, Burtons, Denizens, Starbucks, Gold Gym, Riverdale Town Center, Farmer Markets, Riviera Tapas, Banana Blossom Bistro and more!) Its location is a commuter's delight as just short blocks away are the College Park Metro Station and the Marc Train, and major transportation routes (495, 95, 295 and 50) as well. The Purple Line is under construction and the University of Maryland offers Big Ten sports, recreational facilities and the Clarice Smith Center for The Performing Arts. The Wells ice rink/pool, College Park Tennis Center and public parks and recreation are less than a mile away. The City of College Park offers a grant program (Live and Work in College Park) for those that qualify.
This property is off market, which means it's not currently listed for sale or rent on Zillow. This may be different from what's available on other websites or public sources.

