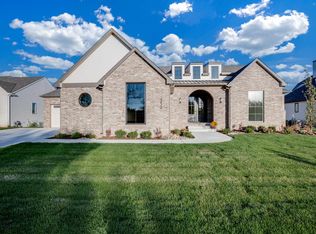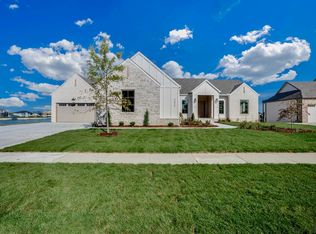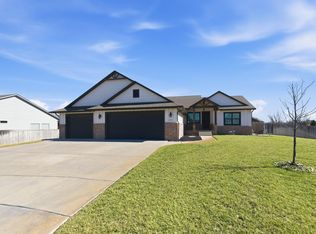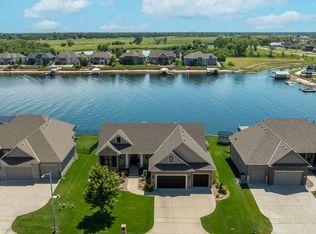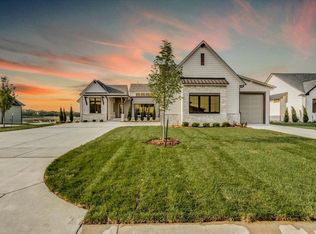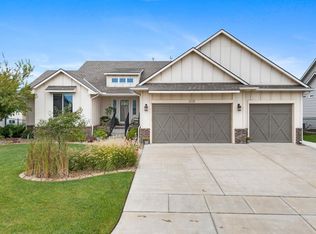This spectacular home has stunning and unique features throughout the spacious open living areas and is located in the desirable Castaway subdivision and Maize School District! The front entry is impressive and inviting with innovative designs and includes fantastic, oversized windows, custom glass entry door, striking landscaping, and a welcoming entry space. This gorgeous home showcases the beautiful lake water views from the entry and continues throughout the entire home. The stacking doors in the great room and dining area open to create a vacation home feel and provide an expansive area to enjoy the serenity of the water views or enjoy gatherings with your friends and family. There are custom features throughout this unique home – you really must see this home in person to take in all the custom details and experience a different feeling of any other home! This distinctive home includes a split bedroom plan with three bedrooms and 2½ bathrooms on the main floor, and two additional bedrooms and 2½ bathrooms on the lower level. This floor plan provides amazing living space with a gorgeous living room that is open to the kitchen which features beautiful granite and quartz, and stunning waterfall island. The living room is exceptional with a beautiful floor-to-ceiling stone wall with a linear electric fireplace, and perfect indirect lighting above the ceiling beams – all creating the perfect atmosphere to relax and enjoy this incredible home! If you are looking for a gorgeous home office, this house has this too! The separate office is stunning with great views – like working from a vacation home! Enjoy lakefront living every day in this fantastic home, located in a great area with easy access to highways, schools, shopping, and dining!
For sale
Price increase: $60K (12/15)
$910,000
4612 N Ridge Port St, Wichita, KS 67205
5beds
3,738sqft
Est.:
Single Family Onsite Built
Built in 2023
0.35 Acres Lot
$-- Zestimate®
$243/sqft
$100/mo HOA
What's special
- 309 days |
- 708 |
- 18 |
Zillow last checked: 8 hours ago
Listing updated: January 07, 2026 at 06:16pm
Listed by:
Ginette Huelsman CELL:316-448-1026,
Berkshire Hathaway PenFed Realty
Source: SCKMLS,MLS#: 654082
Tour with a local agent
Facts & features
Interior
Bedrooms & bathrooms
- Bedrooms: 5
- Bathrooms: 5
- Full bathrooms: 4
- 1/2 bathrooms: 1
Primary bedroom
- Description: Carpet
- Level: Main
- Area: 224
- Dimensions: 16' X 14'
Primary bedroom
- Description: Carpet
- Level: Main
- Area: 156.25
- Dimensions: 12'6" X 12'6"
Bedroom
- Description: Carpet
- Level: Basement
- Area: 189
- Dimensions: 14' X 13'6"
Bedroom
- Description: Carpet
- Level: Basement
- Area: 156
- Dimensions: 13' X 12'
Bedroom
- Description: Carpet
- Level: Main
- Area: 132
- Dimensions: 12' X 11'
Dining room
- Description: Wood
- Level: Main
- Area: 132
- Dimensions: 12' X 11'
Exercise room
- Description: Other
- Level: Basement
- Area: 144.03
- Dimensions: 20'4" X 7'1"
Family room
- Description: Carpet
- Level: Basement
- Area: 720
- Dimensions: 40' X 18'
Kitchen
- Description: Wood
- Level: Main
- Area: 260
- Dimensions: 20' X 13'
Living room
- Description: Wood
- Level: Main
- Area: 400
- Dimensions: 20' X 20'
Office
- Description: Wood
- Level: Main
- Area: 125.58
- Dimensions: 11' X 11'5"
Recreation room
- Description: Carpet
- Level: Basement
- Area: 115.5
- Dimensions: 11' X 10'6"
Heating
- Forced Air, Natural Gas
Cooling
- Central Air, Electric
Appliances
- Included: Dishwasher, Disposal, Microwave, Refrigerator, Range, Washer, Dryer, Humidifier
- Laundry: Main Level, Laundry Room, 220 equipment
Features
- Ceiling Fan(s), Walk-In Closet(s), Vaulted Ceiling(s), Wet Bar
- Flooring: Hardwood
- Windows: Window Coverings-Part, Storm Window(s)
- Basement: Finished
- Number of fireplaces: 1
- Fireplace features: One, Living Room, Electric
Interior area
- Total interior livable area: 3,738 sqft
- Finished area above ground: 2,232
- Finished area below ground: 1,506
Video & virtual tour
Property
Parking
- Total spaces: 4
- Parking features: Attached, Garage Door Opener, Side Load
- Garage spaces: 4
Features
- Levels: One
- Stories: 1
- Patio & porch: Patio, Covered
- Exterior features: Guttering - ALL, Irrigation Pump, Irrigation Well, Sprinkler System
- Pool features: Community
- On waterfront: Yes
- Waterfront features: Waterfront
Lot
- Size: 0.35 Acres
- Features: Standard
Details
- Parcel number: 30016200
Construction
Type & style
- Home type: SingleFamily
- Architectural style: Traditional
- Property subtype: Single Family Onsite Built
Materials
- Frame w/Less than 50% Mas, Brick
- Foundation: Full, Walk Out At Grade, View Out
- Roof: Composition
Condition
- Year built: 2023
Details
- Builder name: Robl Building Co.
Utilities & green energy
- Gas: Natural Gas Available
- Utilities for property: Sewer Available, Natural Gas Available, Public
Community & HOA
Community
- Features: Clubhouse, Greenbelt, Lake
- Subdivision: Rennick (Castaway)
HOA
- Has HOA: Yes
- Services included: Recreation Facility, Gen. Upkeep for Common Ar
- HOA fee: $1,200 annually
Location
- Region: Wichita
Financial & listing details
- Price per square foot: $243/sqft
- Annual tax amount: $12,539
- Date on market: 4/19/2025
- Cumulative days on market: 617 days
- Ownership: Individual
- Road surface type: Paved
Estimated market value
Not available
Estimated sales range
Not available
$3,015/mo
Price history
Price history
Price history is unavailable.
Public tax history
Public tax history
Tax history is unavailable.BuyAbility℠ payment
Est. payment
$5,711/mo
Principal & interest
$4693
Property taxes
$918
HOA Fees
$100
Climate risks
Neighborhood: 67205
Nearby schools
GreatSchools rating
- 3/10Maize South Elementary SchoolGrades: K-4Distance: 2.6 mi
- 8/10Maize South Middle SchoolGrades: 7-8Distance: 2.4 mi
- 6/10Maize South High SchoolGrades: 9-12Distance: 2.2 mi
Schools provided by the listing agent
- Elementary: Maize USD266
- Middle: Maize
- High: Maize
Source: SCKMLS. This data may not be complete. We recommend contacting the local school district to confirm school assignments for this home.
