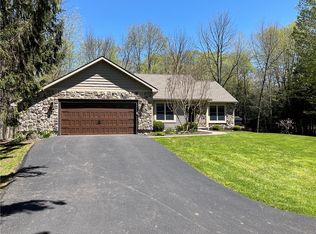Closed
$350,000
4613 Boynton Rd, Walworth, NY 14568
4beds
1,824sqft
Single Family Residence
Built in 1968
7.53 Acres Lot
$422,300 Zestimate®
$192/sqft
$2,720 Estimated rent
Home value
$422,300
$401,000 - $448,000
$2,720/mo
Zestimate® history
Loading...
Owner options
Explore your selling options
What's special
Welcome to your private oasis at 4613 Boynton Rd! Enter into a great open floor plan ready for entertaining. The Living Room connects to the recently updated kitchen with vinyl plank flooring, and stainless steel appliances. A cozy family room with wood burning fireplace plus a laundry and powder room round out the first floor. Upstairs you will find four generous bedrooms and an updated full bath. Don't miss the massive finished basement with sliders to the backyard, a full kitchen, full bath and entrance into the private HUGE workshop! In-law or teen suite possibilities! The workshop attaches to yet another full two car garage that can hold all of your toys and then some! Two full size garage doors on either end lead to the gorgeous sprawling grounds. Down a small slope you can enjoy some solitude next to the koi pond. Or venture out to hike, bike, snowmobile...through all 7.5 acres! Open to see for yourself Saturday April 29 2-3:30
Delayed negotiations Tues May 2 at 4:00
Zillow last checked: 8 hours ago
Listing updated: July 27, 2023 at 06:59am
Listed by:
Rebecca Schoenig 585-278-8322,
Keller Williams Realty Greater Rochester
Bought with:
Elaine A. McGrady, 30MC0497196
Howard Hanna
Source: NYSAMLSs,MLS#: R1467504 Originating MLS: Rochester
Originating MLS: Rochester
Facts & features
Interior
Bedrooms & bathrooms
- Bedrooms: 4
- Bathrooms: 3
- Full bathrooms: 2
- 1/2 bathrooms: 1
- Main level bathrooms: 1
Bedroom 1
- Level: Second
Bedroom 1
- Level: Second
Bedroom 2
- Level: Second
Bedroom 2
- Level: Second
Bedroom 3
- Level: Second
Bedroom 3
- Level: Second
Bedroom 4
- Level: Second
Bedroom 4
- Level: Second
Basement
- Level: Basement
Basement
- Level: Basement
Dining room
- Level: First
Dining room
- Level: First
Family room
- Level: First
Family room
- Level: First
Kitchen
- Level: First
Kitchen
- Level: First
Living room
- Level: First
Living room
- Level: First
Heating
- Propane, Baseboard, Hot Water
Appliances
- Included: Dishwasher, Electric Oven, Electric Range, Disposal, Propane Water Heater, Refrigerator, Water Purifier
- Laundry: Main Level
Features
- Eat-in Kitchen, Separate/Formal Living Room, Granite Counters, Country Kitchen, See Remarks, Sliding Glass Door(s), Second Kitchen, Convertible Bedroom, In-Law Floorplan, Workshop
- Flooring: Carpet, Hardwood, Tile, Varies
- Doors: Sliding Doors
- Windows: Thermal Windows
- Basement: Full,Finished,Walk-Out Access
- Number of fireplaces: 1
Interior area
- Total structure area: 1,824
- Total interior livable area: 1,824 sqft
Property
Parking
- Total spaces: 4
- Parking features: Attached, Electricity, Garage, Workshop in Garage, Garage Door Opener, Other
- Attached garage spaces: 4
Features
- Levels: Two
- Stories: 2
- Exterior features: Blacktop Driveway, Play Structure, Propane Tank - Leased
Lot
- Size: 7.53 Acres
- Dimensions: 362 x 920
- Features: Rural Lot, Secluded, Wooded
Details
- Additional structures: Second Garage
- Parcel number: 54440006311500009775900000
- Special conditions: Standard
Construction
Type & style
- Home type: SingleFamily
- Architectural style: Two Story
- Property subtype: Single Family Residence
Materials
- Block, Concrete, Vinyl Siding, Copper Plumbing, PEX Plumbing
- Foundation: Block
- Roof: Asphalt,Membrane,Rubber
Condition
- Resale
- Year built: 1968
Utilities & green energy
- Electric: Circuit Breakers
- Sewer: Septic Tank
- Water: Well
- Utilities for property: High Speed Internet Available
Community & neighborhood
Location
- Region: Walworth
Other
Other facts
- Listing terms: Cash,Conventional,FHA,USDA Loan,VA Loan
Price history
| Date | Event | Price |
|---|---|---|
| 7/6/2023 | Sold | $350,000+1.4%$192/sqft |
Source: | ||
| 5/14/2023 | Pending sale | $345,000$189/sqft |
Source: | ||
| 4/28/2023 | Listed for sale | $345,000+8.2%$189/sqft |
Source: | ||
| 2/15/2023 | Sold | $319,000$175/sqft |
Source: | ||
| 1/5/2023 | Pending sale | $319,000$175/sqft |
Source: | ||
Public tax history
| Year | Property taxes | Tax assessment |
|---|---|---|
| 2024 | -- | $231,200 |
| 2023 | -- | $231,200 |
| 2022 | -- | $231,200 |
Find assessor info on the county website
Neighborhood: 14568
Nearby schools
GreatSchools rating
- 7/10Wayne Central Middle SchoolGrades: 5-8Distance: 4.1 mi
- 6/10Wayne Senior High SchoolGrades: 9-12Distance: 4.3 mi
- 7/10Ontario Elementary SchoolGrades: 3-4Distance: 4.1 mi
Schools provided by the listing agent
- District: Wayne
Source: NYSAMLSs. This data may not be complete. We recommend contacting the local school district to confirm school assignments for this home.
