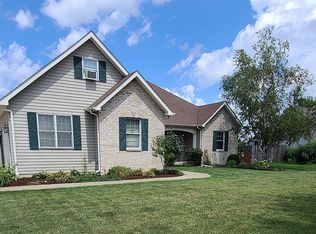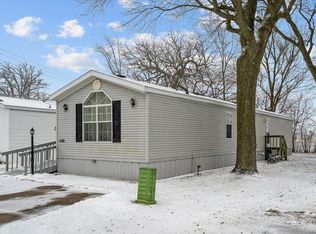Closed
$510,000
4613 E 2619th Rd, Sandwich, IL 60548
5beds
1,792sqft
Single Family Residence
Built in 1998
1.01 Acres Lot
$500,100 Zestimate®
$285/sqft
$2,276 Estimated rent
Home value
$500,100
$475,000 - $525,000
$2,276/mo
Zestimate® history
Loading...
Owner options
Explore your selling options
What's special
Set on a picturesque 1.1 acre lot with a private fishing creek, this gorgeous ranch that offers 5 bedrooms, 3.5 bathrooms offers a blend of luxury, modern updates, and serene waterfront living. GET READY FOR THE LIST OF UPGRADES DONE TO THIS HOME!!! This beauty has been thoughtfully upgraded with a new roof and two vented, electric-blind skylights (2020), a fully insulated four season sunroom that features new windows, running water, and a dual AC/heating system! In 2021, a 22,000 KW Generac generator was installed, along with a master bath remodel featuring marble tile, dual sinks, a bidet toilet with a heated seat, and a spa like his and her shower with 12 body sprays and two waterfall showerheads. The kitchen was completely renovated in 2022, boasting granite countertops, new top stainless steel appliances, and an open concept layout. The new scratch proof/water resistant vinyl plank flooring throughout the entire home was added and the best part is IT'S HEATED FLOORING!!!!! Additional upgrades include a half bathroom, remodeled master closet (2023), and a new front door.The guest bathroom was also transformed in 2024, featuring marble tile, a walk-in, ADA compliant shower, dual sinks, and a handicap accessible toilet. The expansive finished basement boasts 2 bedrooms with an additional bonus room that could be used as a 6th bedroom, a full bathroom, an extra family room/bar area to accommodate multi family living. Outside, they built a shed for additional storage and a spacious deck with plenty of seating. Step into the screened in porch, where you'll find an inviting hot tub and a projector, ideal for watching movies while soaking in the beauty of nature! The expansive concrete driveway leads to the spacious, heated, three car garage that also features a kitchenette and even more storage! With access to Somonauk's top rated schools, this move in ready oasis offers the perfect combination of luxury, comfort, and nature.
Zillow last checked: 8 hours ago
Listing updated: July 13, 2025 at 01:21am
Listing courtesy of:
Melissa Walsh 630-272-7263,
Coldwell Banker Real Estate Group
Bought with:
Constance Highland
Baird & Warner
Source: MRED as distributed by MLS GRID,MLS#: 12304100
Facts & features
Interior
Bedrooms & bathrooms
- Bedrooms: 5
- Bathrooms: 4
- Full bathrooms: 3
- 1/2 bathrooms: 1
Primary bedroom
- Features: Flooring (Vinyl), Window Treatments (Curtains/Drapes), Bathroom (Full, Double Sink)
- Level: Main
- Area: 208 Square Feet
- Dimensions: 16X13
Bedroom 2
- Features: Flooring (Wood Laminate)
- Level: Main
- Area: 132 Square Feet
- Dimensions: 12X11
Bedroom 3
- Features: Flooring (Vinyl)
- Level: Main
- Area: 150 Square Feet
- Dimensions: 15X10
Bedroom 4
- Features: Flooring (Vinyl)
- Level: Basement
- Area: 182 Square Feet
- Dimensions: 13X14
Bedroom 5
- Features: Flooring (Hardwood)
- Level: Basement
- Area: 168 Square Feet
- Dimensions: 12X14
Dining room
- Features: Flooring (Vinyl)
- Level: Main
- Dimensions: COMBO
Enclosed porch
- Features: Flooring (Vinyl)
- Level: Main
- Area: 336 Square Feet
- Dimensions: 28X12
Kitchen
- Features: Kitchen (Eating Area-Breakfast Bar), Flooring (Vinyl)
- Level: Main
- Area: 132 Square Feet
- Dimensions: 12X11
Laundry
- Features: Flooring (Vinyl)
- Level: Main
- Area: 98 Square Feet
- Dimensions: 14X7
Living room
- Features: Flooring (Vinyl)
- Level: Main
- Area: 352 Square Feet
- Dimensions: 22X16
Other
- Features: Flooring (Carpet)
- Level: Basement
- Area: 182 Square Feet
- Dimensions: 14X13
Sun room
- Features: Flooring (Vinyl)
- Level: Main
- Area: 204 Square Feet
- Dimensions: 17X12
Heating
- Forced Air, Radiant, Radiant Floor
Cooling
- Central Air
Appliances
- Included: Microwave, Dishwasher, Refrigerator, Washer, Dryer, Disposal, Stainless Steel Appliance(s), Water Softener Owned
- Laundry: Main Level
Features
- Cathedral Ceiling(s), Walk-In Closet(s)
- Flooring: Hardwood
- Windows: Skylight(s)
- Basement: Finished,Full,Daylight
- Number of fireplaces: 1
- Fireplace features: Wood Burning, Living Room
Interior area
- Total structure area: 3,584
- Total interior livable area: 1,792 sqft
Property
Parking
- Total spaces: 3
- Parking features: Concrete, Garage Door Opener, Heated Garage, On Site, Garage Owned, Attached, Garage
- Attached garage spaces: 3
- Has uncovered spaces: Yes
Accessibility
- Accessibility features: No Disability Access
Features
- Stories: 1
- Patio & porch: Screened
- Pool features: Above Ground
- Has spa: Yes
- Spa features: Outdoor Hot Tub
- Has view: Yes
- View description: Back of Property
- Water view: Back of Property
Lot
- Size: 1.01 Acres
- Dimensions: 100X453X101X453
- Features: Wooded
Details
- Additional structures: Shed(s)
- Parcel number: 0509305020
- Special conditions: None
- Other equipment: Water-Softener Owned, Central Vacuum, Ceiling Fan(s), Sump Pump, Radon Mitigation System
Construction
Type & style
- Home type: SingleFamily
- Architectural style: Ranch
- Property subtype: Single Family Residence
Materials
- Vinyl Siding, Brick
- Foundation: Concrete Perimeter
- Roof: Asphalt
Condition
- New construction: No
- Year built: 1998
Utilities & green energy
- Sewer: Septic-Mechanical
- Water: Public
Community & neighborhood
Security
- Security features: Security System, Carbon Monoxide Detector(s)
Community
- Community features: Lake
Location
- Region: Sandwich
HOA & financial
HOA
- Has HOA: Yes
- HOA fee: $348 annually
- Services included: Other
Other
Other facts
- Listing terms: Conventional
- Ownership: Fee Simple
Price history
| Date | Event | Price |
|---|---|---|
| 12/15/2025 | Listing removed | $515,000$287/sqft |
Source: | ||
| 7/17/2025 | Listed for sale | $515,000$287/sqft |
Source: | ||
| 7/16/2025 | Listing removed | -- |
Source: Owner Report a problem | ||
| 7/11/2025 | Listed for sale | $515,000+1%$287/sqft |
Source: Owner Report a problem | ||
| 5/5/2025 | Sold | $510,000+2%$285/sqft |
Source: | ||
Public tax history
| Year | Property taxes | Tax assessment |
|---|---|---|
| 2024 | $8,006 +7.1% | $115,605 +14.1% |
| 2023 | $7,478 -6.5% | $101,319 -3.1% |
| 2022 | $8,002 +9.9% | $104,552 +6.5% |
Find assessor info on the county website
Neighborhood: 60548
Nearby schools
GreatSchools rating
- 5/10Herman E DummerGrades: 4-5Distance: 0.9 mi
- 4/10Sandwich Middle SchoolGrades: 6-8Distance: 0.9 mi
- 5/10Sandwich Community High SchoolGrades: 9-12Distance: 1.1 mi
Schools provided by the listing agent
- District: 432
Source: MRED as distributed by MLS GRID. This data may not be complete. We recommend contacting the local school district to confirm school assignments for this home.

Get pre-qualified for a loan
At Zillow Home Loans, we can pre-qualify you in as little as 5 minutes with no impact to your credit score.An equal housing lender. NMLS #10287.
Sell for more on Zillow
Get a free Zillow Showcase℠ listing and you could sell for .
$500,100
2% more+ $10,002
With Zillow Showcase(estimated)
$510,102
