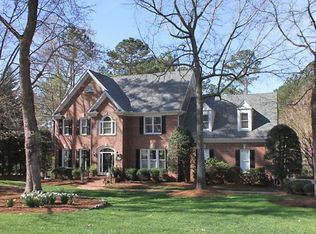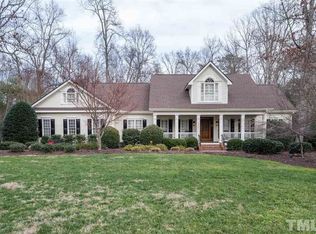Sold for $1,250,000
$1,250,000
4613 Hidden Harbor Ln, Raleigh, NC 27615
4beds
3,815sqft
Single Family Residence, Residential
Built in 1995
0.96 Acres Lot
$1,314,100 Zestimate®
$328/sqft
$5,374 Estimated rent
Home value
$1,314,100
$1.22M - $1.41M
$5,374/mo
Zestimate® history
Loading...
Owner options
Explore your selling options
What's special
SERENE WATER VIEWS of TWO PONDS from this quality custom built Phil Miller home in popular CROSS GATE community in North Raleigh! Elegantly and tastefully appointed throughout! This home has been lovingly maintained and it shows inside out! Main Floor Primary Suite with Dual Closets and Luxury Bath ,Main Floor Study, Elegant Living Spaces include gleaming hardwood floors, lovely moldings and transoms, NEW WINDOWS overlook lushly landscaped, fully irrigated yard with peaceful views of the ponds beyond. Upstairs offers guest bedrooms, updated baths plus Bonus Room and walk in storage. 3-Car Side Load Garage provides space for workshop. Community Rec Facilities include Pool , Tennis and Play Space. A wonderful place to call home!
Zillow last checked: 8 hours ago
Listing updated: October 27, 2025 at 07:49pm
Listed by:
Judi Margulies 919-880-2813,
Allen Tate/Raleigh-Falls Neuse,
Jamie Eliahu 919-247-5697,
Allen Tate/Raleigh-Falls Neuse
Bought with:
Peggy Duke, 123078
Long & Foster Real Estate INC/Brier Creek
Source: Doorify MLS,MLS#: 2507411
Facts & features
Interior
Bedrooms & bathrooms
- Bedrooms: 4
- Bathrooms: 4
- Full bathrooms: 3
- 1/2 bathrooms: 1
Heating
- Forced Air, Natural Gas, Zoned
Cooling
- Central Air
Appliances
- Included: Cooktop, Dishwasher, Gas Water Heater, Microwave, Range, Refrigerator, Self Cleaning Oven, Oven
- Laundry: Laundry Room, Main Level
Features
- Bathtub Only, Bookcases, Ceiling Fan(s), Coffered Ceiling(s), Double Vanity, Entrance Foyer, Granite Counters, High Ceilings, Pantry, Master Downstairs, Separate Shower, Smart Light(s), Smooth Ceilings, Soaking Tub, Storage, Tray Ceiling(s), Walk-In Closet(s), Wet Bar, Other
- Flooring: Carpet, Hardwood, Marble, Tile
- Windows: Blinds, Insulated Windows
- Basement: Crawl Space
- Number of fireplaces: 1
- Fireplace features: Family Room, Gas Log
Interior area
- Total structure area: 3,815
- Total interior livable area: 3,815 sqft
- Finished area above ground: 3,815
- Finished area below ground: 0
Property
Parking
- Total spaces: 3
- Parking features: Attached, Concrete, Driveway, Garage, Garage Faces Side
- Attached garage spaces: 3
Features
- Levels: Two
- Stories: 2
- Patio & porch: Deck, Enclosed, Patio, Porch, Screened
- Exterior features: Fenced Yard, Gas Grill, Lighting, Rain Gutters, Tennis Court(s)
- Has view: Yes
Lot
- Size: 0.96 Acres
- Features: Cul-De-Sac, Landscaped, Wooded
Details
- Parcel number: 1708778677
Construction
Type & style
- Home type: SingleFamily
- Architectural style: Traditional, Transitional
- Property subtype: Single Family Residence, Residential
Materials
- Brick, Fiber Cement, Masonite
Condition
- New construction: No
- Year built: 1995
Utilities & green energy
- Sewer: Septic Tank
- Water: Public
- Utilities for property: Cable Available
Community & neighborhood
Community
- Community features: Playground
Location
- Region: Raleigh
- Subdivision: Cross Gate
HOA & financial
HOA
- Has HOA: Yes
- HOA fee: $110 monthly
- Amenities included: Pool, Tennis Court(s), Trail(s)
Price history
| Date | Event | Price |
|---|---|---|
| 6/15/2023 | Sold | $1,250,000+8.7%$328/sqft |
Source: | ||
| 5/7/2023 | Pending sale | $1,150,000$301/sqft |
Source: | ||
| 5/4/2023 | Listed for sale | $1,150,000+74.2%$301/sqft |
Source: | ||
| 3/15/2013 | Sold | $660,000+3.9%$173/sqft |
Source: Public Record Report a problem | ||
| 10/24/2003 | Sold | $635,000+2.4%$166/sqft |
Source: Public Record Report a problem | ||
Public tax history
| Year | Property taxes | Tax assessment |
|---|---|---|
| 2025 | $7,476 +3% | $1,165,687 |
| 2024 | $7,259 +42.6% | $1,165,687 +79.2% |
| 2023 | $5,091 +7.9% | $650,390 |
Find assessor info on the county website
Neighborhood: 27615
Nearby schools
GreatSchools rating
- 3/10Brassfield ElementaryGrades: K-5Distance: 1.4 mi
- 8/10West Millbrook MiddleGrades: 6-8Distance: 1.5 mi
- 6/10Millbrook HighGrades: 9-12Distance: 3.8 mi
Schools provided by the listing agent
- Elementary: Wake - Brassfield
- Middle: Wake - West Millbrook
- High: Wake - Millbrook
Source: Doorify MLS. This data may not be complete. We recommend contacting the local school district to confirm school assignments for this home.
Get a cash offer in 3 minutes
Find out how much your home could sell for in as little as 3 minutes with a no-obligation cash offer.
Estimated market value
$1,314,100

