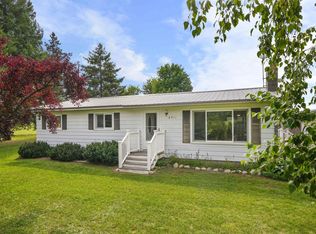Sold for $299,900
$299,900
4613 N 35th Rd, Manton, MI 49663
3beds
1,952sqft
Single Family Residence
Built in 1965
3.3 Acres Lot
$300,000 Zestimate®
$154/sqft
$2,290 Estimated rent
Home value
$300,000
Estimated sales range
Not available
$2,290/mo
Zestimate® history
Loading...
Owner options
Explore your selling options
What's special
This is truly one of the most rare and captivating properties you’ll find in the Manton area! Set on just over 3 acres, this peaceful retreat boasts two large spring-fed, man-made ponds, an artesian well, and meandering creeks that create a picture-perfect setting. Stroll through the serene cedar forest along the creekside, or relax by the water listening to the birds and watching wildlife. A well-maintained trail system leads from the home to a 30x40 pole barn with a workshop area—ideal for hobbies, storage, or equipment. The charming 3-bedroom home offers a full, mostly finished basement complete with a canning kitchen, making it perfect for those embracing a homesteader lifestyle. Located in the heart of Amish country, this property offers peace, seclusion, and natural beauty, all while being just off the main road. You’ll enjoy easy access to both Cadillac and Traverse City for shopping, dining, and year-round recreation. Opportunities like this rarely come available—come experience the tranquility and unique features of this one-of-a-kind Northern Michigan property!
Zillow last checked: 8 hours ago
Listing updated: September 05, 2025 at 09:34am
Listed by:
Jaimie Fellows-Garno 231-920-6617,
City2Shore Real Estate Northern Michigan 231-839-0077
Bought with:
Jaimie Fellows-Garno, 6501325941
City2Shore Real Estate Northern Michigan
Source: NGLRMLS,MLS#: 1937572
Facts & features
Interior
Bedrooms & bathrooms
- Bedrooms: 3
- Bathrooms: 2
- Full bathrooms: 2
- Main level bathrooms: 1
Primary bedroom
- Area: 144
- Dimensions: 12 x 12
Bedroom 2
- Area: 100
- Dimensions: 8 x 12.5
Bedroom 3
- Area: 120
- Dimensions: 10 x 12
Primary bathroom
- Features: None
Dining room
- Area: 156
- Dimensions: 12 x 13
Kitchen
- Area: 120
- Dimensions: 12 x 10
Living room
- Area: 285
- Dimensions: 19 x 15
Heating
- Baseboard, Fireplace(s)
Cooling
- Electric
Appliances
- Included: Refrigerator, Oven/Range, Microwave, Washer, Dryer
- Laundry: Lower Level
Features
- Drywall
- Basement: Full
- Has fireplace: Yes
- Fireplace features: Wood Burning
Interior area
- Total structure area: 1,952
- Total interior livable area: 1,952 sqft
- Finished area above ground: 1,152
- Finished area below ground: 800
Property
Parking
- Total spaces: 4
- Parking features: Detached, Asphalt, Brick, Private
- Garage spaces: 4
Accessibility
- Accessibility features: None
Features
- Levels: One
- Stories: 1
- Patio & porch: Deck, Patio, Covered
- Has view: Yes
- View description: Countryside View
- Waterfront features: None
Lot
- Size: 3.30 Acres
- Dimensions: 350 x 400
- Features: Wooded, Wetlands, Rolling Slope, Landscaped
Details
- Additional structures: Pole Building(s)
- Parcel number: 2310111402
- Zoning description: Residential
- Other equipment: Dish TV
Construction
Type & style
- Home type: SingleFamily
- Architectural style: Ranch
- Property subtype: Single Family Residence
Materials
- Frame, Wood Siding
- Roof: Asphalt
Condition
- New construction: No
- Year built: 1965
Utilities & green energy
- Sewer: Private Sewer
- Water: Private
Community & neighborhood
Community
- Community features: None
Location
- Region: Manton
- Subdivision: none
HOA & financial
HOA
- Services included: None
Other
Other facts
- Listing agreement: Exclusive Right Sell
- Price range: $299.9K - $299.9K
- Listing terms: Conventional,Cash,FHA,MSHDA,USDA Loan,VA Loan
- Ownership type: Private Owner
- Road surface type: Gravel
Price history
| Date | Event | Price |
|---|---|---|
| 9/2/2025 | Sold | $299,900$154/sqft |
Source: | ||
| 8/19/2025 | Pending sale | $299,900$154/sqft |
Source: | ||
| 8/15/2025 | Listed for sale | $299,900$154/sqft |
Source: | ||
Public tax history
| Year | Property taxes | Tax assessment |
|---|---|---|
| 2025 | $2,112 +10.7% | $71,200 -9.5% |
| 2024 | $1,909 +5% | $78,700 +23.7% |
| 2023 | $1,818 +60.6% | $63,600 +14.6% |
Find assessor info on the county website
Neighborhood: 49663
Nearby schools
GreatSchools rating
- 5/10Manton Consolidated Elementary SchoolGrades: K-4Distance: 4.1 mi
- 6/10Manton Consolidated Middle SchoolGrades: 5-8Distance: 4.1 mi
- 7/10Manton Consolidated High SchoolGrades: 9-12Distance: 4.1 mi
Schools provided by the listing agent
- District: Manton Consolidated Schools
Source: NGLRMLS. This data may not be complete. We recommend contacting the local school district to confirm school assignments for this home.
Get pre-qualified for a loan
At Zillow Home Loans, we can pre-qualify you in as little as 5 minutes with no impact to your credit score.An equal housing lender. NMLS #10287.
