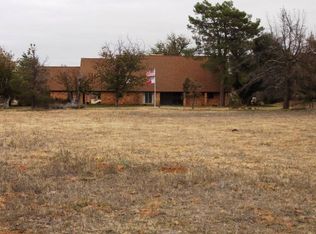Sold
Price Unknown
4613 Sand Rd, Vernon, TX 76384
3beds
2,673sqft
Farm, Single Family Residence
Built in 1969
6 Acres Lot
$212,700 Zestimate®
$--/sqft
$3,152 Estimated rent
Home value
$212,700
Estimated sales range
Not available
$3,152/mo
Zestimate® history
Loading...
Owner options
Explore your selling options
What's special
Wonderful large family home located at the edge of the city limits of Vernon, TX, seated on 6 acres of land! Paved road frontage, pipe fencing, a horse pen, 2 water wells & a 3.6 acre grazing pasture add lots of value to this country home.
THE HOUSE:
The home has 2,673 sq ft of living space, per the appraisal district, plus a basement. There are 3 bedrooms, each with its own ensuite full bathroom. 2 living rooms, both with wood burning fireplaces, provide plenty of room to sprawl out. The smaller of the two has built-in bookshelves, new carpet and is connected to the kitchen, which has a large island; all appliances will convey, which includes a double oven, dishwasher and built-in grill with vent. The house has city water, septic system, CH-A system & two water heaters. A separate utility has washer-dryer connections & is plumbed for a sink.
Long covered porches follow both the front and back sides. A two car attached carport is around back as well. The front yard has mature pine trees, with other tall trees in the back. A covered outdoor grill is just off the back porch.
*Recent repairs: In June 2025, the home had many repairs and upgrades, including a new Class 3 architectural style asphalt roof installed, attic rafters reinforced & outside wood paneling, eaves and BBQ grill all repainted. Damage from former termite damage, 10+ years ago, has also been repaired.
BUILDINGS & LAND:
Behind the home is a 0.4 acre fenced horse pen with loafing shed. A covered dog kennel is beside the pen. A small dirt floor pipe barn with metal siding has an attached pen and loafing shed. The grazing pasture in back is approximately 3.6 acres. 2 water wells provide water to the pasture & pens. The soils are sandy loam and would be perfect for gardening or installing an orchard, if desired. Vernon has a thriving Farmer's Market, plus 4-H programs for youth.
LIST PRICE:
Now priced at $235,000!
Zillow last checked: 8 hours ago
Listing updated: September 20, 2025 at 09:41am
Listed by:
Benjamin Belew 0562157 940-357-9940,
Legacy Properties 940-357-9940
Bought with:
Benjamin Belew
Legacy Properties
Source: NTREIS,MLS#: 20540943
Facts & features
Interior
Bedrooms & bathrooms
- Bedrooms: 3
- Bathrooms: 3
- Full bathrooms: 3
Primary bedroom
- Level: First
- Dimensions: 1 x 1
Living room
- Level: First
- Dimensions: 1 x 1
Appliances
- Included: Double Oven, Dishwasher, Electric Oven, Electric Range, Electric Water Heater
- Laundry: Laundry in Utility Room
Features
- Dry Bar, Kitchen Island, Paneling/Wainscoting, Natural Woodwork
- Flooring: Carpet, Tile
- Has basement: Yes
- Number of fireplaces: 2
- Fireplace features: Wood Burning
Interior area
- Total interior livable area: 2,673 sqft
Property
Parking
- Total spaces: 2
- Parking features: Attached Carport
- Carport spaces: 2
Features
- Levels: One
- Stories: 1
- Patio & porch: Covered
- Exterior features: Outdoor Grill
- Pool features: None
Lot
- Size: 6 Acres
- Features: Acreage, Hardwood Trees, Pasture
- Residential vegetation: Cleared, Pine
Details
- Parcel number: 7058001
Construction
Type & style
- Home type: SingleFamily
- Architectural style: Ranch,Farmhouse
- Property subtype: Farm, Single Family Residence
- Attached to another structure: Yes
Materials
- Brick
- Roof: Asphalt
Condition
- Year built: 1969
Utilities & green energy
- Water: Public
- Utilities for property: Water Available
Community & neighborhood
Location
- Region: Vernon
- Subdivision: None
Price history
| Date | Event | Price |
|---|---|---|
| 9/19/2025 | Sold | -- |
Source: NTREIS #20540943 Report a problem | ||
| 8/21/2025 | Pending sale | $235,000$88/sqft |
Source: NTREIS #20540943 Report a problem | ||
| 7/2/2025 | Listed for sale | $235,000-21.7%$88/sqft |
Source: NTREIS #20540943 Report a problem | ||
| 4/17/2025 | Listing removed | $300,000$112/sqft |
Source: NTREIS #20540943 Report a problem | ||
| 4/12/2025 | Pending sale | $300,000$112/sqft |
Source: NTREIS #20540943 Report a problem | ||
Public tax history
| Year | Property taxes | Tax assessment |
|---|---|---|
| 2025 | -- | $284,370 +6.1% |
| 2024 | -- | $267,900 -1.5% |
| 2023 | -- | $272,010 +14.6% |
Find assessor info on the county website
Neighborhood: 76384
Nearby schools
GreatSchools rating
- NAT G Mccord Elementary SchoolGrades: PK-1Distance: 1 mi
- 4/10Vernon Middle SchoolGrades: 6-8Distance: 1.6 mi
- 4/10Vernon High SchoolGrades: 9-12Distance: 1.7 mi
Schools provided by the listing agent
- Elementary: Central
- Middle: Vernon
- High: Vernon
- District: Vernon ISD
Source: NTREIS. This data may not be complete. We recommend contacting the local school district to confirm school assignments for this home.
