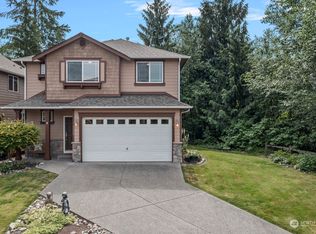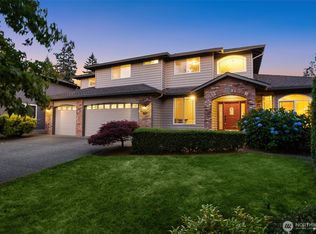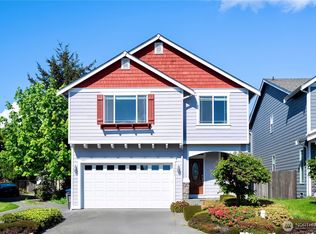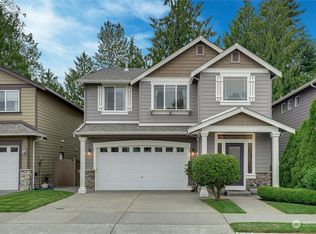Sold
Listed by:
Dickson Dabell,
Designed Realty,
Makayla Willms,
Designed Realty
Bought with: Designed Realty
$835,000
4614 146th Place SE, Bothell, WA 98012
3beds
1,858sqft
Single Family Residence
Built in 2008
7,840.8 Square Feet Lot
$816,100 Zestimate®
$449/sqft
$3,407 Estimated rent
Home value
$816,100
$751,000 - $881,000
$3,407/mo
Zestimate® history
Loading...
Owner options
Explore your selling options
What's special
This beautifully located home backs up to a greenbelt with access to walking and biking trails. Featuring an open floor plan with tall ceilings, the 1,858 sq. ft. layout includes 3 bedrooms and 2.5 baths. The spacious primary suite boasts a 5-piece bathroom and walk-in closet, while all other bedrooms also have walk-in closets. The great room includes a kitchen that overlooks a lush backyard and living room with a gas fireplace. Large picture windows and sliding doors lead to a private patio, perfect for enjoying the natural surroundings. Turn-key and move-in ready in a prime Mill Creek location, just a short walk to parks, restaurants, and local activities.
Zillow last checked: 8 hours ago
Listing updated: January 05, 2025 at 04:02am
Listed by:
Dickson Dabell,
Designed Realty,
Makayla Willms,
Designed Realty
Bought with:
Dickson Dabell
Designed Realty
Makayla Willms, 23022386
Designed Realty
Source: NWMLS,MLS#: 2290326
Facts & features
Interior
Bedrooms & bathrooms
- Bedrooms: 3
- Bathrooms: 3
- Full bathrooms: 2
- 1/2 bathrooms: 1
- Main level bathrooms: 1
Primary bedroom
- Level: Second
Bedroom
- Level: Second
Bedroom
- Level: Second
Bathroom full
- Level: Second
Bathroom full
- Level: Second
Other
- Level: Main
Entry hall
- Level: Main
Kitchen with eating space
- Level: Main
Living room
- Level: Main
Utility room
- Level: Main
Heating
- Fireplace(s), Forced Air
Cooling
- None
Appliances
- Included: Dishwasher(s), Dryer(s), Disposal, Microwave(s), Refrigerator(s), Stove(s)/Range(s), Washer(s), Garbage Disposal, Water Heater: Tank, Water Heater Location: Garage
Features
- Flooring: Concrete, Engineered Hardwood, Carpet
- Doors: French Doors
- Basement: None
- Number of fireplaces: 1
- Fireplace features: Gas, Main Level: 1, Fireplace
Interior area
- Total structure area: 1,858
- Total interior livable area: 1,858 sqft
Property
Parking
- Total spaces: 2
- Parking features: Driveway, Attached Garage
- Attached garage spaces: 2
Features
- Levels: Two
- Stories: 2
- Entry location: Main
- Patio & porch: Concrete, Fireplace, French Doors, Walk-In Closet(s), Wall to Wall Carpet, Water Heater
- Has view: Yes
- View description: Territorial
Lot
- Size: 7,840 sqft
- Dimensions: 7,841
- Features: Adjacent to Public Land, Cul-De-Sac, Curbs, Dead End Street, Paved, Sidewalk, Deck, High Speed Internet
- Topography: Level
- Residential vegetation: Wooded
Details
- Parcel number: 01057800001500
- Zoning description: County R-7200 - Residential 7200 sqft,Jurisdiction: City
- Special conditions: Standard
Construction
Type & style
- Home type: SingleFamily
- Property subtype: Single Family Residence
Materials
- Cement Planked
- Roof: Composition
Condition
- Good
- Year built: 2008
Details
- Builder name: Artisan Homes
Utilities & green energy
- Electric: Company: Snohomish County PUD
- Sewer: Sewer Connected, Company: Silver Lake Water
- Water: Public, Company: Silver Lake Water
- Utilities for property: Ziply
Community & neighborhood
Location
- Region: Bothell
- Subdivision: Silver Firs
Other
Other facts
- Listing terms: Cash Out,Conventional,FHA,VA Loan
- Cumulative days on market: 193 days
Price history
| Date | Event | Price |
|---|---|---|
| 6/22/2025 | Listing removed | $3,599$2/sqft |
Source: Zillow Rentals Report a problem | ||
| 5/26/2025 | Listed for rent | $3,599+2.8%$2/sqft |
Source: Zillow Rentals Report a problem | ||
| 12/18/2024 | Listing removed | $3,500+1.4%$2/sqft |
Source: Zillow Rentals Report a problem | ||
| 12/9/2024 | Listed for rent | $3,450$2/sqft |
Source: Zillow Rentals Report a problem | ||
| 12/5/2024 | Sold | $835,000+1.2%$449/sqft |
Source: | ||
Public tax history
| Year | Property taxes | Tax assessment |
|---|---|---|
| 2024 | $7,245 +6.9% | $762,400 +6.4% |
| 2023 | $6,777 -5.2% | $716,300 -13.7% |
| 2022 | $7,150 +24.3% | $829,700 +43.9% |
Find assessor info on the county website
Neighborhood: 98012
Nearby schools
GreatSchools rating
- 9/10Silver Firs Elementary SchoolGrades: PK-5Distance: 0.8 mi
- 8/10Gateway Middle SchoolGrades: 6-8Distance: 1 mi
- 7/10Cascade High SchoolGrades: 9-12Distance: 4.8 mi
Schools provided by the listing agent
- Elementary: Silver Firs Elem
- Middle: Gateway Mid
- High: Henry M. Jackson Hig
Source: NWMLS. This data may not be complete. We recommend contacting the local school district to confirm school assignments for this home.
Get a cash offer in 3 minutes
Find out how much your home could sell for in as little as 3 minutes with a no-obligation cash offer.
Estimated market value
$816,100



