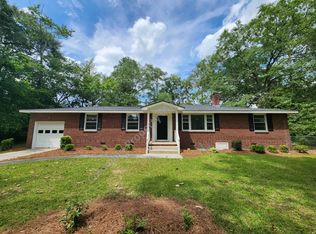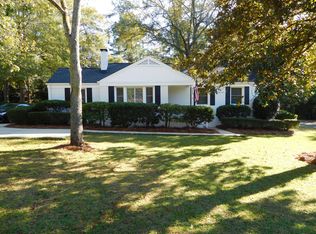Sold for $329,000
Street View
$329,000
4614 Briarfield Rd, Columbia, SC 29206
4beds
2baths
2,017sqft
SingleFamily
Built in 1954
0.42 Acres Lot
$332,400 Zestimate®
$163/sqft
$1,792 Estimated rent
Home value
$332,400
Estimated sales range
Not available
$1,792/mo
Zestimate® history
Loading...
Owner options
Explore your selling options
What's special
4614 Briarfield Rd, Columbia, SC 29206 is a single family home that contains 2,017 sq ft and was built in 1954. It contains 4 bedrooms and 2 bathrooms. This home last sold for $329,000 in October 2025.
The Zestimate for this house is $332,400. The Rent Zestimate for this home is $1,792/mo.
Facts & features
Interior
Bedrooms & bathrooms
- Bedrooms: 4
- Bathrooms: 2
Heating
- Forced air
Cooling
- Central
Features
- Flooring: Hardwood
- Has fireplace: Yes
Interior area
- Total interior livable area: 2,017 sqft
Property
Features
- Exterior features: Stone
Lot
- Size: 0.42 Acres
Details
- Parcel number: 141140903
Construction
Type & style
- Home type: SingleFamily
Materials
- Foundation: Concrete Block
- Roof: Composition
Condition
- Year built: 1954
Community & neighborhood
Location
- Region: Columbia
Price history
| Date | Event | Price |
|---|---|---|
| 10/9/2025 | Sold | $329,000-6%$163/sqft |
Source: Public Record Report a problem | ||
| 8/28/2025 | Pending sale | $350,000$174/sqft |
Source: | ||
| 8/13/2025 | Contingent | $350,000$174/sqft |
Source: | ||
| 7/23/2025 | Price change | $350,000-6.7%$174/sqft |
Source: | ||
| 6/30/2025 | Listed for sale | $375,000$186/sqft |
Source: | ||
Public tax history
| Year | Property taxes | Tax assessment |
|---|---|---|
| 2022 | $1,230 +0.1% | $7,220 |
| 2021 | $1,228 -1.6% | $7,220 |
| 2020 | $1,248 +2% | $7,220 |
Find assessor info on the county website
Neighborhood: 29206
Nearby schools
GreatSchools rating
- 8/10Satchel Ford Elementary SchoolGrades: K-5Distance: 0.3 mi
- 7/10Crayton Middle SchoolGrades: 6-8Distance: 1.5 mi
- 7/10A. C. Flora High SchoolGrades: 9-12Distance: 1.7 mi
Get a cash offer in 3 minutes
Find out how much your home could sell for in as little as 3 minutes with a no-obligation cash offer.
Estimated market value$332,400
Get a cash offer in 3 minutes
Find out how much your home could sell for in as little as 3 minutes with a no-obligation cash offer.
Estimated market value
$332,400

