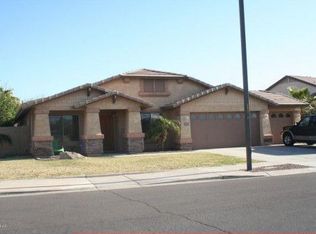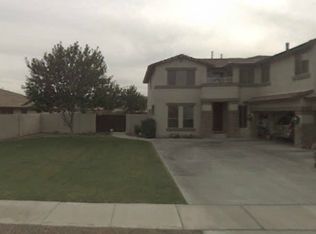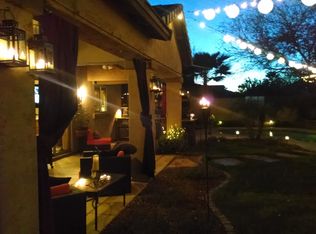Sold for $725,000
$725,000
4614 E Ruffian Rd, Gilbert, AZ 85297
3beds
2baths
2,400sqft
Single Family Residence
Built in 2003
8,434 Square Feet Lot
$692,700 Zestimate®
$302/sqft
$3,667 Estimated rent
Home value
$692,700
$658,000 - $727,000
$3,667/mo
Zestimate® history
Loading...
Owner options
Explore your selling options
What's special
Perfection at the Park in the Prestigious Oaks Enclave in the sought after Master Planned Community of Power Ranch!! Location Location Location Perfectly situated on North/South Lot w/endless views of an Emerald Green Park from your own Front Porch & Magical Sunsets at Twilight! This is a Special Single Level Triple Split 3 Bedroom Home w/DEN (easy 4th Bedroom), 2 Bath, 3 Car Garage Home w/MANY recent upgrades! New Roof, New Windows, New Shutters, New Wood Plank Style hard surface Flooring throughout, Refreshed Kitchen Staggered Cabinets w/Hardware, Accent Island, New Quartz Counters, New Deep Sink/Faucet, New Backsplash, New Fans & Light fixtures, New Exterior Paint, & NEW POOL w/Pebble Sheen finish, New Expansive Travertine Versailles Pattern Decking PERFECT Entertainers Backyard Oasis!
Zillow last checked: 8 hours ago
Listing updated: July 31, 2024 at 07:43am
Listed by:
Janice Lawrence 602-708-2595,
RE/MAX Alliance Group
Bought with:
Robert L Schreiner, SA662070000
Urban Luxe Real Estate
Source: ARMLS,MLS#: 6627073

Facts & features
Interior
Bedrooms & bathrooms
- Bedrooms: 3
- Bathrooms: 2
Heating
- Natural Gas
Cooling
- Central Air, Ceiling Fan(s), Programmable Thmstat
Features
- High Speed Internet, Double Vanity, Eat-in Kitchen, Breakfast Bar, No Interior Steps, Kitchen Island, Pantry, Full Bth Master Bdrm, Separate Shwr & Tub
- Flooring: Vinyl
- Windows: Low Emissivity Windows, Double Pane Windows, Tinted Windows, Vinyl Frame
- Has basement: No
- Has fireplace: Yes
- Fireplace features: Exterior Fireplace, Family Room
Interior area
- Total structure area: 2,400
- Total interior livable area: 2,400 sqft
Property
Parking
- Total spaces: 6
- Parking features: RV Gate, Garage Door Opener
- Garage spaces: 3
- Uncovered spaces: 3
Features
- Stories: 1
- Patio & porch: Covered, Patio
- Has private pool: Yes
- Pool features: Play Pool
- Spa features: None
- Fencing: Block
Lot
- Size: 8,434 sqft
- Features: Desert Front, Natural Desert Back
Details
- Parcel number: 31302715
Construction
Type & style
- Home type: SingleFamily
- Architectural style: Contemporary
- Property subtype: Single Family Residence
Materials
- Stucco, Wood Frame, Painted
- Roof: Tile
Condition
- Year built: 2003
Details
- Builder name: William Lyon Homes
Utilities & green energy
- Sewer: Public Sewer
- Water: City Water
Green energy
- Energy efficient items: Multi-Zones
Community & neighborhood
Community
- Community features: Lake, Community Spa, Community Spa Htd, Tennis Court(s), Playground, Biking/Walking Path
Location
- Region: Gilbert
- Subdivision: POWER RANCH NEIGHBORHOOD 3
HOA & financial
HOA
- Has HOA: Yes
- HOA fee: $315 quarterly
- Services included: Maintenance Grounds
- Association name: Power Ranch
- Association phone: 480-988-0960
Other
Other facts
- Listing terms: Cash,Conventional,FHA,VA Loan
- Ownership: Fee Simple
Price history
| Date | Event | Price |
|---|---|---|
| 12/18/2023 | Sold | $725,000$302/sqft |
Source: | ||
| 11/14/2023 | Pending sale | $725,000$302/sqft |
Source: | ||
| 11/6/2023 | Listed for sale | $725,000+141.7%$302/sqft |
Source: | ||
| 10/1/2014 | Sold | $300,000-2.9%$125/sqft |
Source: | ||
| 8/22/2014 | Price change | $309,000-1.9%$129/sqft |
Source: S. J. Fowler Real Estate, Inc. #5145972 Report a problem | ||
Public tax history
| Year | Property taxes | Tax assessment |
|---|---|---|
| 2025 | $2,657 -4.9% | $52,450 -6.6% |
| 2024 | $2,795 +18.9% | $56,170 +105.1% |
| 2023 | $2,350 +2.6% | $27,389 -22.4% |
Find assessor info on the county website
Neighborhood: Power Ranch
Nearby schools
GreatSchools rating
- 8/10Power Ranch Elementary SchoolGrades: PK-8Distance: 0.4 mi
- 7/10Higley High SchoolGrades: 8-12Distance: 1.8 mi
- 8/10Sossaman Middle SchoolGrades: 7-8Distance: 1 mi
Schools provided by the listing agent
- Elementary: Power Ranch Elementary
- Middle: Power Ranch Elementary
- High: Williams Field High School
Source: ARMLS. This data may not be complete. We recommend contacting the local school district to confirm school assignments for this home.
Get a cash offer in 3 minutes
Find out how much your home could sell for in as little as 3 minutes with a no-obligation cash offer.
Estimated market value$692,700
Get a cash offer in 3 minutes
Find out how much your home could sell for in as little as 3 minutes with a no-obligation cash offer.
Estimated market value
$692,700


