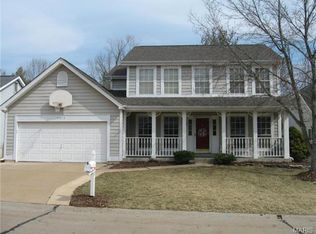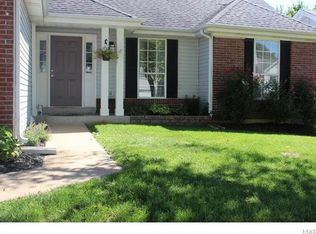Closed
Listing Provided by:
Julie L Anderson 314-960-8553,
STL 1 REALTY
Bought with: Strait Realty
Price Unknown
4614 Hickory Ridge View Ct, Eureka, MO 63025
3beds
1,424sqft
Single Family Residence
Built in 1993
8,276.4 Square Feet Lot
$343,200 Zestimate®
$--/sqft
$2,448 Estimated rent
Home value
$343,200
$326,000 - $360,000
$2,448/mo
Zestimate® history
Loading...
Owner options
Explore your selling options
What's special
Welcome Home to this lovely 1424 sq ft Classic Ranch, w a 2 car Garage.
Featuring a warm open floor plan accented w hardwood flooring and plantation shutters.
Inviting Entry Foyer open to Formal Dining and Great Room w brick w/b fireplace.
Big Kitchen equipped w ALL brand new SS appliances, natural wood cabinetry, pantry, and breakfast bar.
Cozy Breakfast Room w french door exit to large private Deck & pergola.
Home offers 2 Bdrms and 2 full Baths, w a roomy Master Suite. (3rd Bdrm opened to foyer as dining rm).
Huge full walk out Basement awaits your finishing ideas.
Utilities crrently all electric + natural gas alternative installed during construction.
This well maintained Home is located on a quiet Culdesac in the family friendly neighborhood of Hilltop Village Estates.
Sidewalks lead to Sub amenities including parks, fishing lakes, swim pools, clubhouse, & tennis/basketball courts.
Walk to Berry City Park w playground & pavilions. AAA Rockwood School District.
Zillow last checked: 8 hours ago
Listing updated: April 28, 2025 at 05:42pm
Listing Provided by:
Julie L Anderson 314-960-8553,
STL 1 REALTY
Bought with:
Bob F Strait, 2006011856
Strait Realty
Source: MARIS,MLS#: 22066548 Originating MLS: St. Louis Association of REALTORS
Originating MLS: St. Louis Association of REALTORS
Facts & features
Interior
Bedrooms & bathrooms
- Bedrooms: 3
- Bathrooms: 2
- Full bathrooms: 2
- Main level bathrooms: 2
- Main level bedrooms: 3
Primary bedroom
- Features: Floor Covering: Wood, Wall Covering: Some
- Level: Main
- Area: 168
- Dimensions: 12x14
Bedroom
- Features: Floor Covering: Wood, Wall Covering: Some
- Level: Main
- Area: 90
- Dimensions: 9x10
Bathroom
- Features: Floor Covering: Ceramic Tile, Wall Covering: Some
- Level: Main
Bathroom
- Features: Floor Covering: Ceramic Tile, Wall Covering: Some
- Level: Main
Breakfast room
- Features: Floor Covering: Wood, Wall Covering: Some
- Level: Main
- Area: 90
- Dimensions: 10x9
Dining room
- Features: Floor Covering: Wood, Wall Covering: Some
- Level: Main
- Area: 100
- Dimensions: 10x10
Kitchen
- Features: Floor Covering: Ceramic Tile, Wall Covering: Some
- Level: Main
- Area: 117
- Dimensions: 13x9
Living room
- Features: Floor Covering: Wood, Wall Covering: Some
- Level: Main
- Area: 252
- Dimensions: 14x18
Heating
- Forced Air, Electric
Cooling
- Ceiling Fan(s), Central Air, Electric
Appliances
- Included: Electric Water Heater, Dishwasher, Disposal, Microwave, Electric Range, Electric Oven, Refrigerator, Stainless Steel Appliance(s)
Features
- Separate Dining, Shower, Breakfast Bar, Breakfast Room, Pantry, High Speed Internet, Open Floorplan, Walk-In Closet(s), Entrance Foyer
- Flooring: Hardwood
- Doors: Panel Door(s), French Doors, Sliding Doors
- Windows: Tilt-In Windows
- Basement: Full,Sump Pump,Unfinished,Walk-Out Access
- Number of fireplaces: 1
- Fireplace features: Wood Burning, Living Room
Interior area
- Total structure area: 1,424
- Total interior livable area: 1,424 sqft
- Finished area above ground: 1,424
Property
Parking
- Total spaces: 2
- Parking features: Attached, Garage, Garage Door Opener, Oversized
- Attached garage spaces: 2
Features
- Levels: One
- Patio & porch: Deck, Composite
Lot
- Size: 8,276 sqft
- Dimensions: 61 x 134 x 61 x 134
- Features: Adjoins Wooded Area, Cul-De-Sac
Details
- Parcel number: 28V420502
- Special conditions: Standard
Construction
Type & style
- Home type: SingleFamily
- Architectural style: Ranch,Traditional
- Property subtype: Single Family Residence
Materials
- Stone Veneer, Brick Veneer, Vinyl Siding
Condition
- Year built: 1993
Utilities & green energy
- Sewer: Public Sewer
- Water: Public
Community & neighborhood
Location
- Region: Eureka
- Subdivision: Hilltop Village Estates 3
HOA & financial
HOA
- HOA fee: $300 annually
Other
Other facts
- Listing terms: Cash,Conventional,FHA,VA Loan
- Ownership: Private
- Road surface type: Concrete
Price history
| Date | Event | Price |
|---|---|---|
| 4/20/2023 | Sold | -- |
Source: | ||
| 2/27/2023 | Pending sale | $350,000$246/sqft |
Source: | ||
| 2/27/2023 | Contingent | $350,000$246/sqft |
Source: | ||
| 11/12/2022 | Listed for sale | $350,000+100.1%$246/sqft |
Source: | ||
| 5/30/2013 | Sold | -- |
Source: | ||
Public tax history
| Year | Property taxes | Tax assessment |
|---|---|---|
| 2025 | -- | $57,110 +11.6% |
| 2024 | $3,820 -0.1% | $51,170 |
| 2023 | $3,823 +5.4% | $51,170 +13.3% |
Find assessor info on the county website
Neighborhood: 63025
Nearby schools
GreatSchools rating
- 9/10Blevins Elementary SchoolGrades: K-5Distance: 1 mi
- 7/10LaSalle Springs Middle SchoolGrades: 6-8Distance: 2.2 mi
- 8/10Eureka Sr. High SchoolGrades: 9-12Distance: 0.7 mi
Schools provided by the listing agent
- Elementary: Geggie Elem.
- Middle: Lasalle Springs Middle
- High: Eureka Sr. High
Source: MARIS. This data may not be complete. We recommend contacting the local school district to confirm school assignments for this home.
Get a cash offer in 3 minutes
Find out how much your home could sell for in as little as 3 minutes with a no-obligation cash offer.
Estimated market value$343,200
Get a cash offer in 3 minutes
Find out how much your home could sell for in as little as 3 minutes with a no-obligation cash offer.
Estimated market value
$343,200

