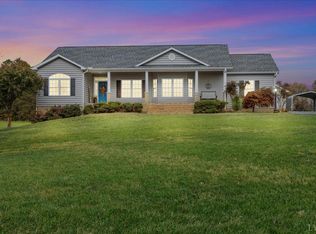Sold for $570,000
$570,000
4614 Horseshoe Rd, Appomattox, VA 24522
3beds
1,980sqft
Single Family Residence
Built in 2017
9 Acres Lot
$590,900 Zestimate®
$288/sqft
$2,266 Estimated rent
Home value
$590,900
Estimated sales range
Not available
$2,266/mo
Zestimate® history
Loading...
Owner options
Explore your selling options
What's special
Getaway to the peacefulness of country living with this custom-built home located near the Town of Appomattox. Consisting of 9 acres with views of rolling hills and mountain sunsets. This exceptional property offers the perfect blend of modern luxury and rustic charm. Walk into an open floor plan filled with lots of natural light. The main floor consists of the mud room with main level laundry, two full baths, three bedrooms, a huge kitchen with stainless appliances, dining area, large living room, and a gas fireplace. The upper level provides the opportunity to expand with over 1,200 sq ft of unfinished space. The home also provides an unfinished walk-out basement for additional future expansion. Both unfinished levels have rough-in for bathrooms. Property also includes rocking chair front porch and rear deck for entertaining. Large garage/storage building allows you to bring your farming equipment or just have a place to store all your toys.
Zillow last checked: 8 hours ago
Listing updated: July 26, 2024 at 03:50pm
Listed by:
Thomas H. Chambers 434-664-7399 thchambers4@yahoo.com,
Elite Realty
Bought with:
OUT OF AREA BROKER
OUT OF AREA BROKER
Source: LMLS,MLS#: 352270 Originating MLS: Lynchburg Board of Realtors
Originating MLS: Lynchburg Board of Realtors
Facts & features
Interior
Bedrooms & bathrooms
- Bedrooms: 3
- Bathrooms: 2
- Full bathrooms: 2
Primary bedroom
- Level: First
- Area: 192
- Dimensions: 16 x 12
Bedroom
- Dimensions: 0 x 0
Bedroom 2
- Level: First
- Area: 144
- Dimensions: 12 x 12
Bedroom 3
- Level: First
- Area: 144
- Dimensions: 12 x 12
Bedroom 4
- Area: 0
- Dimensions: 0 x 0
Bedroom 5
- Area: 0
- Dimensions: 0 x 0
Dining room
- Level: First
- Area: 144
- Dimensions: 12 x 12
Family room
- Area: 0
- Dimensions: 0 x 0
Great room
- Area: 0
- Dimensions: 0 x 0
Kitchen
- Level: First
- Area: 156
- Dimensions: 12 x 13
Living room
- Level: First
- Area: 256
- Dimensions: 16 x 16
Office
- Level: First
- Area: 132
- Dimensions: 12 x 11
Heating
- Heat Pump
Cooling
- Heat Pump
Appliances
- Included: Dishwasher, Microwave, Electric Range, Refrigerator, Self Cleaning Oven, Washer, Electric Water Heater
- Laundry: Laundry Room, Main Level
Features
- Soaking Tub, Main Level Bedroom, Walk-In Closet(s)
- Flooring: Carpet, Tile, Vinyl Plank
- Basement: Full,Concrete,Bath/Stubbed,Walk-Out Access
- Attic: Access,Roughed In,Walk-up
- Number of fireplaces: 1
- Fireplace features: 1 Fireplace, Gas Log
Interior area
- Total structure area: 1,980
- Total interior livable area: 1,980 sqft
- Finished area above ground: 1,980
- Finished area below ground: 0
Property
Parking
- Parking features: Garage
- Has garage: Yes
Features
- Levels: Two
- Patio & porch: Porch
- Exterior features: Garden
- Has view: Yes
- View description: Mountain(s)
Lot
- Size: 9 Acres
- Features: Landscaped
Details
- Additional structures: Storage
- Parcel number: 52A26A
- Zoning: SFD,
Construction
Type & style
- Home type: SingleFamily
- Architectural style: Cape Cod
- Property subtype: Single Family Residence
Materials
- Brick, Vinyl Siding
- Roof: Shingle
Condition
- Year built: 2017
Utilities & green energy
- Electric: Central VA Electric
- Sewer: Septic Tank
- Water: Well
Community & neighborhood
Location
- Region: Appomattox
Price history
| Date | Event | Price |
|---|---|---|
| 7/26/2024 | Sold | $570,000-1.7%$288/sqft |
Source: | ||
| 6/26/2024 | Pending sale | $579,900$293/sqft |
Source: | ||
| 6/26/2024 | Price change | $579,900-3.2%$293/sqft |
Source: | ||
| 5/28/2024 | Listed for sale | $599,000$303/sqft |
Source: | ||
| 5/25/2024 | Pending sale | $599,000$303/sqft |
Source: | ||
Public tax history
| Year | Property taxes | Tax assessment |
|---|---|---|
| 2024 | $1,685 | $280,000 |
| 2023 | $1,685 +1.3% | $280,000 +6.1% |
| 2022 | $1,663 | $264,000 |
Find assessor info on the county website
Neighborhood: 24522
Nearby schools
GreatSchools rating
- NAAppomattox Primary SchoolGrades: PK-2Distance: 3.2 mi
- 7/10Appomattox Middle SchoolGrades: 6-8Distance: 3.1 mi
- 4/10Appomattox County High SchoolGrades: 9-12Distance: 3.9 mi
Get pre-qualified for a loan
At Zillow Home Loans, we can pre-qualify you in as little as 5 minutes with no impact to your credit score.An equal housing lender. NMLS #10287.
