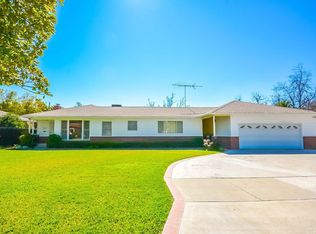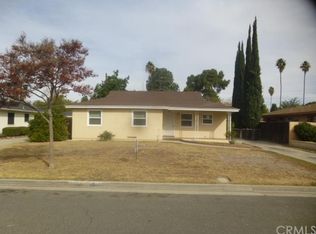Adorable home in the "Wood Streets" located on a beautiful block with many stately homes. It has a large open living room which leads to a formal dining room and a functional kitchen with newer tile floors. The laundry room is a separate room off the kitchen which has newer paint and shelves. The full bath was beautifully renovated several years ago and there is an en suite bath in the master. There are beautiful and original hard wood floors throughout the home and newer interior and exterior paint. A recently painted bonus room is attached to the garage and would make a great playroom/guest room/art studio. The large fenced in yard and covered patio space make this an extra special area to entertain your guests or for a family with small children and/or dogs. Also, newer Central Air/Heat and Whole House Fan and a new Water Heater. This is a charming home in a wonderful location and won't last long. Priced to sell!
This property is off market, which means it's not currently listed for sale or rent on Zillow. This may be different from what's available on other websites or public sources.

